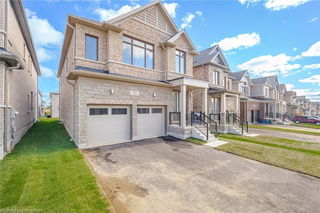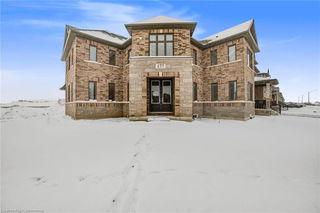Size
2398 sqft
Lot size
-
Street frontage
-
Possession
Sellers are...
Price per sqft
$425
Taxes
$5,470 (2024)
Parking Type
-
Style
2-Storey
See what's nearby
Description
A truly rare opportunity to move into your distinctive dream home. Welcome to this exclusive one-of-a-kind historic manor. Located directly on the shores of the Nith River, this century home sits on 1.47 acres of private land across from protected green space (ensuring your river and forest view will never be lost). Inside, this stately home consists of two living rooms (both with fireplaces), three bedrooms, two full washrooms, a separate office with outdoor deck access, a rec room, and a den. If you're looking for in-law suite potential, this home has it.
With cathedral ceilings throughout the main floor, it’s hard not to stare at the punched tin ceiling in the kitchen or the generous Classical Revival crown moulding in this home. Hardwood floors throughout provide elegance and low maintenance. This home has too many upgrades to list here, but you can move in knowing everything has been taken care of, from new electrical, plumbing, and insulation to water treatment, AC, and furnace. Ideal for a home business owner, craftsperson, or maker, this property’s workshop/garage deserves a listing of its own. Four separate sections allow for vehicles, gardening, working, and even sitting in a small tower overlooking the forest and water. With easy access to the 401 and everything you need on site, this home is the perfect oasis to return to for the commuter, or sanctuary from which to work for the entrepreneur. **EXTRAS** Primary bedroom queen bed, primary bedroom dresser, primary bedroom night stands (2), crib, twin bed, pinball machine, dining room table and chairs, standing desk in office, red fridge in garage, various gardening tools.
Broker: RE/MAX a-b Realty Ltd (Stfd) Brokerage
MLS®#: X11880269
Property details
Parking:
13
Parking type:
-
Property type:
Detached
Heating type:
Forced Air
Style:
2-Storey
MLS Size:
2398 sqft
Lot front:
343 Ft
Listed on:
Nov 8, 2024
Show all details






