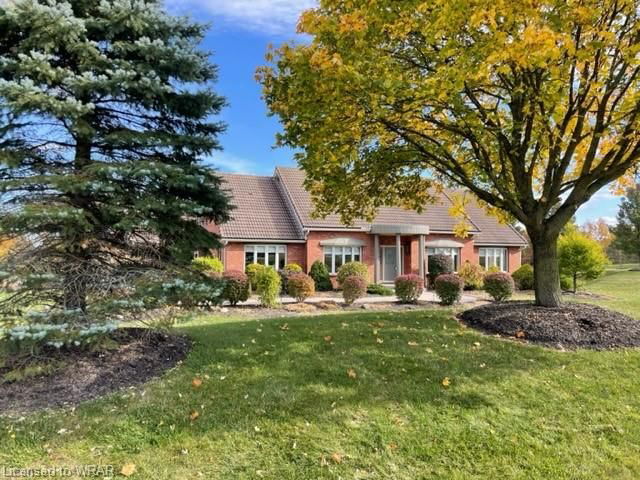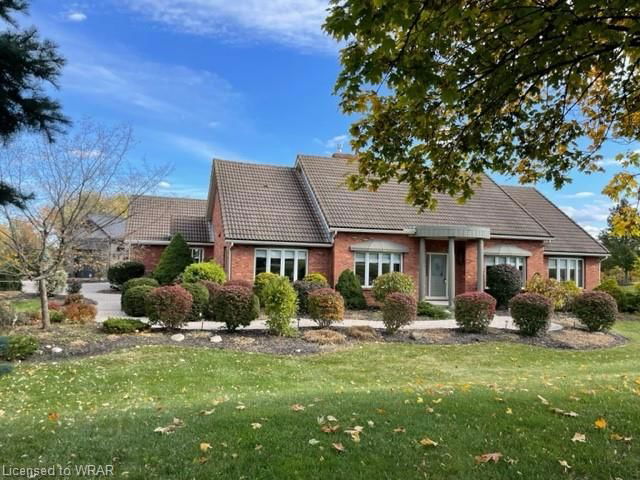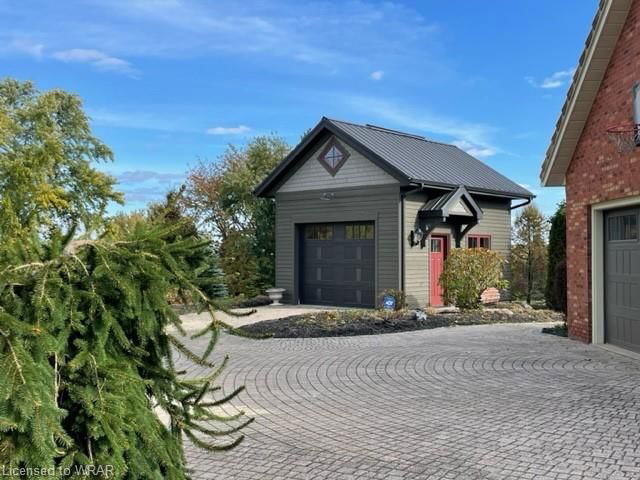146 Silver Maple Crescent



About 146 Silver Maple Crescent
You can find 146 Silver Maple Cres in the area of North Dumfries. The nearest major intersection to this property is Square One, in the city of North Dumfries. , and the city of Cambridge is also a popular area in your vicinity.
146 Silver Maple Cres, North Dumfries is a 5-minute drive from Personal Service Coffee for that morning caffeine fix. For grabbing your groceries, Zehrs is a 5-minute drive. Love being outside? Look no further than Fletcher Creek Ecological Preserve, McLennan Park or Bingemans, which are only steps away from 146 Silver Maple Cres, North Dumfries. There is a zoo,African Lion Safari, that is a 4-minute drive and is a great for a family outing.
Getting around the area will require a vehicle, as the nearest transit stop is a "MiWay" BusStop ("Rosehurst Dr At Terragar Blvd") and is a 62-minute drive
- 4 bedroom houses for sale in North Dumfries
- 2 bedroom houses for sale in North Dumfries
- 3 bed houses for sale in North Dumfries
- Townhouses for sale in North Dumfries
- Semi detached houses for sale in North Dumfries
- Detached houses for sale in North Dumfries
- Houses for sale in North Dumfries
- Cheap houses for sale in North Dumfries
- 3 bedroom semi detached houses in North Dumfries
- 4 bedroom semi detached houses in North Dumfries