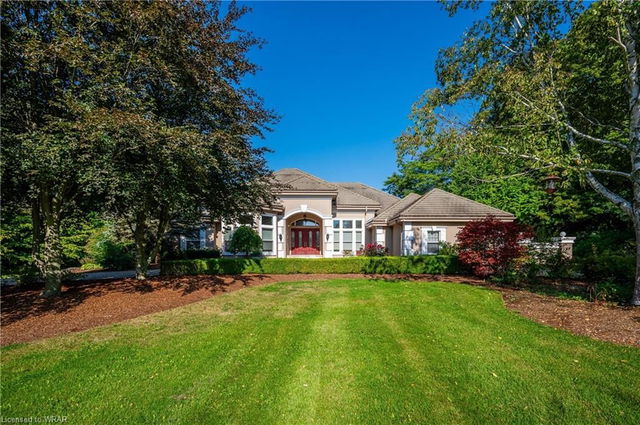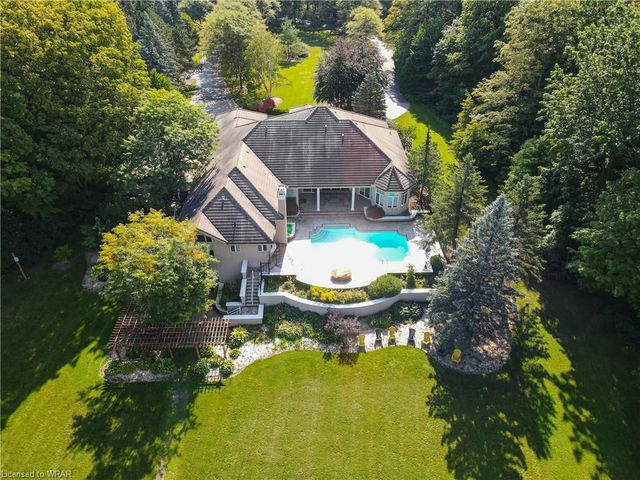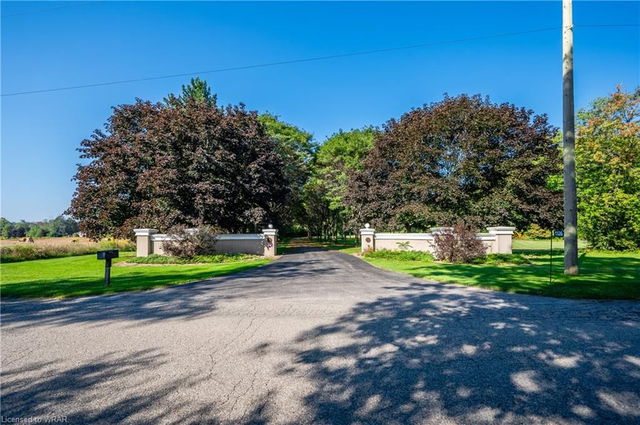1326 Village Road




About 1326 Village Road
1326 Village Road is a Puslinch detached house which was for sale. Listed at $6450000 in September 2023, the listing is no longer available and has been taken off the market (Terminated) on 22nd of November 2023. 1326 Village Road has 4 beds and 7 bathrooms.
Nearby restaurants are few and far between. If you love coffee, you're not too far from Tim Hortons located at 126 Middlemiss Crescent. Nearby grocery options: Gibson's No Frills is a 7-minute drive. Love being outside? Look no further than Riverside Park, which is a 13-minute drive. There is a zoo,African Lion Safari, that is a 7-minute drive and is a great for a family outing.
Getting around the area will require a vehicle, as there are no nearby transit stops.
© 2025 Information Technology Systems Ontario, Inc.
The information provided herein must only be used by consumers that have a bona fide interest in the purchase, sale, or lease of real estate and may not be used for any commercial purpose or any other purpose. Information deemed reliable but not guaranteed.
- 4 bedroom houses for sale in North Dumfries
- 2 bedroom houses for sale in North Dumfries
- 3 bed houses for sale in North Dumfries
- Townhouses for sale in North Dumfries
- Semi detached houses for sale in North Dumfries
- Detached houses for sale in North Dumfries
- Houses for sale in North Dumfries
- Cheap houses for sale in North Dumfries
- 3 bedroom semi detached houses in North Dumfries
- 4 bedroom semi detached houses in North Dumfries