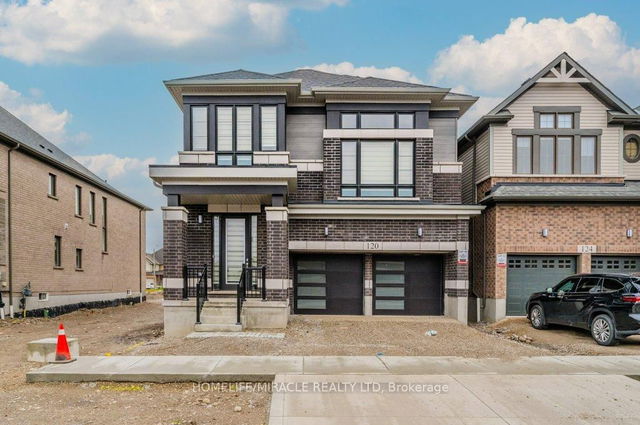Furnished
Yes
Lot size
3780 sqft
Street frontage
-
Possession
Flexible
Price per sqft
$1.13 - $1.36
Hydro included
No
Parking Type
-
Style
2-Storey
See what's nearby
Description
This stunning 4-bedroom, 3.5-bathroom home boasts an open concept main floor design for modern, comfortable living. This home openness is perfect for family gatherings and entertaining friends. The main floor features 9' ceilings and carpet free flooring throughout the main and wet areas. Cooking will become a joy with a kitchen that boasts an island, gleaming granite countertops. Natural light floods this room, creating a warm and inviting atmosphere. Upstairs, the 4-bedroom layout is a haven of comfort and convenience with 2nd Cozy Family room. Unwind in your luxurious primary suite, complete with a walk-in closet and a 5 piece bath.
Broker: HOMELIFE/MIRACLE REALTY LTD
MLS®#: X12120463
Property details
Parking:
4
Parking type:
-
Property type:
Detached
Heating type:
Forced Air
Style:
2-Storey
MLS Size:
2500-3000 sqft
Lot front:
36 Ft
Lot depth:
105 Ft
Listed on:
May 2, 2025
Show all details



