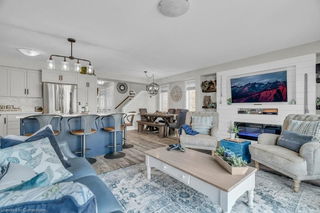Size
1810 sqft
Lot size
3966 sqft
Street frontage
-
Possession
-
Price per sqft
$407
Taxes
$3,994.98 (2024)
Parking Type
-
Style
Two Story
See what's nearby
Description
Pride of ownership shines through in this immaculate Tice River built home, offered for sale for the first time by the original owners. Thoughtfully maintained and beautifully presented, this property blends timeless quality with modern comfort in a highly sought-after neighborhood. This stunning 3-bedroom home offers modern upgrades and thoughtful design throughout. Step into a bright, welcoming living room with new flooring (2024), leading into an open-concept kitchen featuring a large island, gas range, and ample counter space—ideal for everyday living and entertaining. The primary bedroom is massive, providing a relaxing retreat, while the additional bedrooms are generous in size, offering flexibility for families, guests, or a home office. A spa-like bathroom, upstairs laundry, and updated lighting add comfort and convenience throughout the home. Enjoy the outdoors in the fenced backyard complete with a large deck and natural gas hookup for a BBQ—perfect for hosting. The double car garage is workshop-ready with 240V hydro, an insulated door, and wiring for EV charging (2025). The unfinished basement includes a large egress window and 3-piece rough-in, ready for your future plans or in-law suite potential. Located in a family-friendly neighborhood near great schools, parks, and amenities, this is your chance to own a well-built home with a legacy of care and craftsmanship.
Don’t miss this opportunity—schedule your private showing today!
Broker: RED AND WHITE REALTY INC.
MLS®#: 40702675
Property details
Parking:
6
Parking type:
-
Property type:
Detached
Heating type:
Forced Air
Style:
Two Story
MLS Size:
1810 sqft
Lot front:
36 Ft
Lot depth:
109 Ft
Listed on:
Mar 3, 2025
Show all details
Rooms
| Level | Name | Size | Features |
|---|---|---|---|
Main | Dining Room | 3.63 x 2.18 ft | |
Main | Bathroom | 1.52 x 1.52 ft | |
Main | Living Room | 4.01 x 4.85 ft |
Instant estimate:
Not Available
Insufficient data to provide an accurate estimate
i
High-
Mid-
Low-




