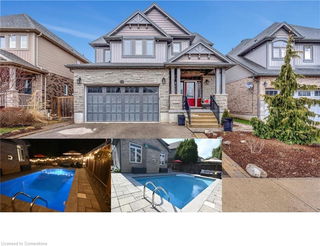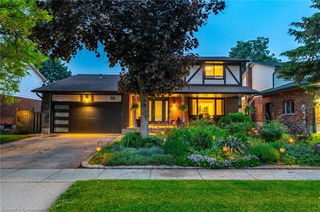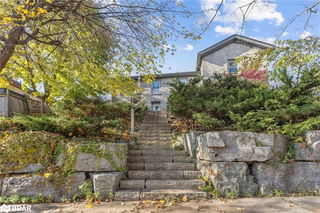10 Oakwood Drive

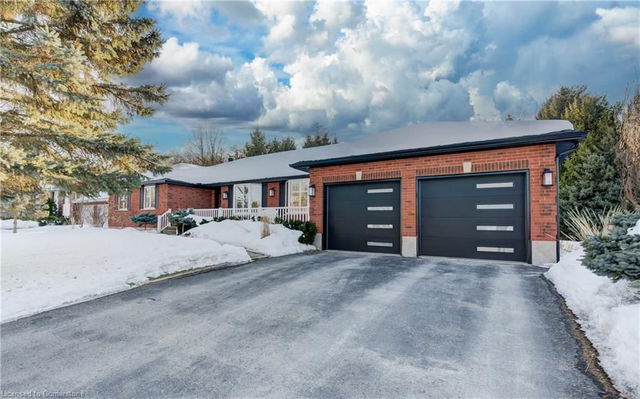
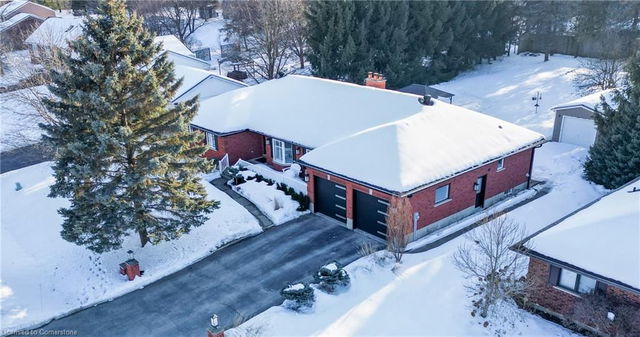

About 10 Oakwood Drive
10 Oakwood Drive is a Cambridge detached house which was for sale. It was listed at $1299900 in March 2025 but is no longer available and has been taken off the market (Sold Conditional) on 2nd of June 2025.. This detached house has 3+1 beds, 4 bathrooms and is 2400 sqft.
For groceries or a pharmacy you'll likely need to hop into your car as there is not much near this detached house.
Getting around the area will require a vehicle, as the nearest transit stop is a Bus Stop (Kent / Salisbury) and is a 17-minute walk
© 2025 Information Technology Systems Ontario, Inc.
The information provided herein must only be used by consumers that have a bona fide interest in the purchase, sale, or lease of real estate and may not be used for any commercial purpose or any other purpose. Information deemed reliable but not guaranteed.
- 4 bedroom houses for sale in North Dumfries
- 2 bedroom houses for sale in North Dumfries
- 3 bed houses for sale in North Dumfries
- Townhouses for sale in North Dumfries
- Semi detached houses for sale in North Dumfries
- Detached houses for sale in North Dumfries
- Houses for sale in North Dumfries
- Cheap houses for sale in North Dumfries
- 3 bedroom semi detached houses in North Dumfries
- 4 bedroom semi detached houses in North Dumfries
- There are no active MLS listings right now. Please check back soon!
