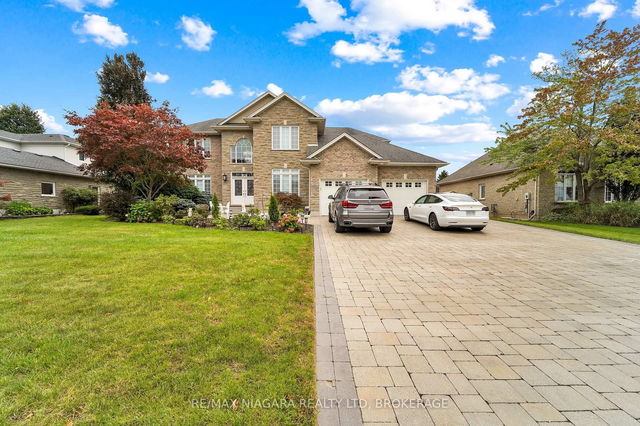Size
-
Lot size
8552 sqft
Street frontage
-
Possession
Flexible
Price per sqft
$664 - $775
Taxes
$9,399 (2022)
Parking Type
-
Style
2-Storey
See what's nearby
Description
This Exceptional Home Is All About Attention To Detail And Would Suit A Buyer That Can Truly Appreciate The Finer Things In Life. An Undeniably Stunning, Yet Well Thought Out Architectural Masterpiece, Located In The Quaint Village Of St. Davids In The Prestigious Niagara-On-The-Lake. Set On A Large Elevated Corner Lot, This Modern Home Is Brimming W/Bright, Spacious, Open & Airy Rooms Throughout. This Elegant, Boutique Style Home Boasts Over 4000Sqft Of Finished Space. A Chef's Delight W/An Imported Italian Kitchen Open To The Great Room W/Vaulted Ceilings & Dining Room You Wo Uld Be Proud To Entertain Guests In. Spa Like Main Floor Primary Bdrm W/ W/T Closet, Custom Built-Ins, Luxurious 5Pc Ensuite & Access To Patio. Stunning Open Staircase To 2nd Flr, 2 Large Bdrms, Cozy Loft Area, Glamorous 4Pc Bath, Laundry Room W/Access To Balcony. Oversized Lower Lvl, Mostly Grade Level, W 1126Sqft Of Finished Space Made Into Recroom, Bdrm, Bathroom, Games Area, And Extra Storage &Utility Space
Broker: RE/MAX NIAGARA REALTY LTD., BROKERAGE
MLS®#: X5990083
Property details
Parking:
6
Parking type:
-
Property type:
Detached
Heating type:
Forced Air
Style:
2-Storey
MLS Size:
3000-3500 sqft
Lot front:
74 Ft
Lot depth:
114 Ft
Listed on:
Mar 26, 2023
Show all details




