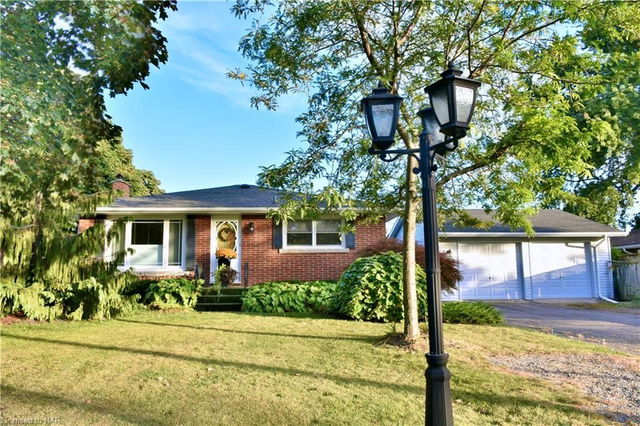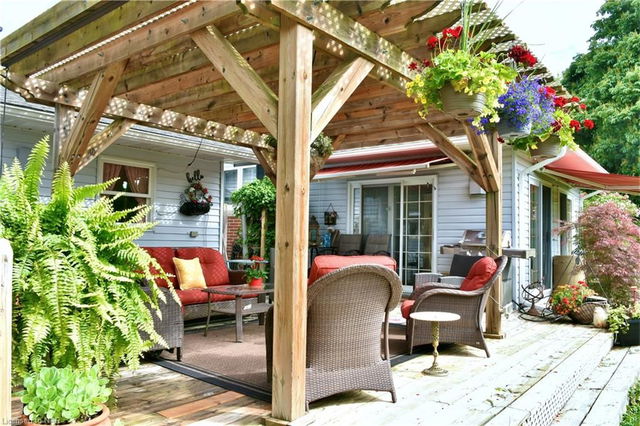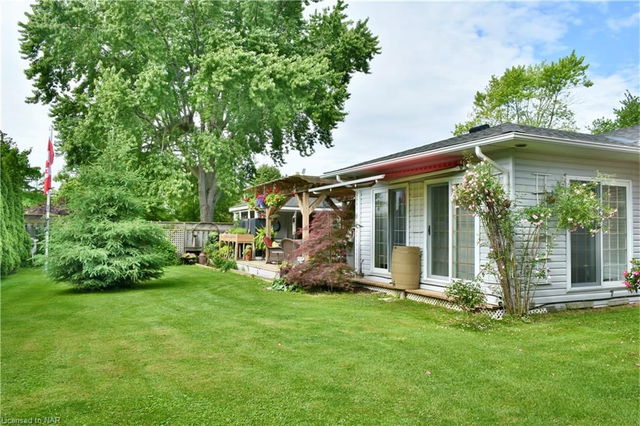8 Henry Street



About 8 Henry Street
8 Henry St is in the city of Niagara-on-the-Lake. This property is conveniently located near the intersection of Cibola Ave and Lakeshore Ave. , and the city of Niagara-on-the-Lake is also close by.
There are a lot of great restaurants nearby 8 Henry St, Niagara-on-the-Lake, like Bricks & Barley, Twisted Vine Kitchen & Market and The Pie Plate Bakery & Cafe, just to name a few. Grab your morning coffee at Tim Hortons located at 443 Mississauga Street. For those that love cooking, Kurtz Orchards is a 6-minute drive. 8 Henry St, Niagara-on-the-Lake is only a 4 minute walk from great parks like Homestead Park, Queen's Royal Park and Ryerson Park.
Getting around the area will require a vehicle, as the nearest transit stop is a TTC BusStop (CHERRY BEACH LOOP) and is a 62-minute drive
- 4 bedroom houses for sale in Niagara-on-the-Lake
- 2 bedroom houses for sale in Niagara-on-the-Lake
- 3 bed houses for sale in Niagara-on-the-Lake
- Townhouses for sale in Niagara-on-the-Lake
- Semi detached houses for sale in Niagara-on-the-Lake
- Detached houses for sale in Niagara-on-the-Lake
- Houses for sale in Niagara-on-the-Lake
- Cheap houses for sale in Niagara-on-the-Lake
- 3 bedroom semi detached houses in Niagara-on-the-Lake
- 4 bedroom semi detached houses in Niagara-on-the-Lake