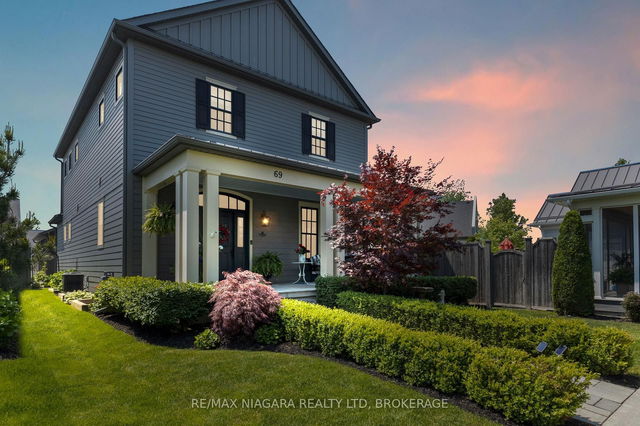Size
-
Lot size
3232 sqft
Street frontage
-
Possession
Flexible
Price per sqft
$650 - $780
Taxes
$7,764.74 (2025)
Parking Type
-
Style
2-Storey
See what's nearby
Description
Nestled in The Village, an architecturally protected enclave in the heart of wine country, this designer-decorated model home offers nearly 4,000 sq ft of finished living space and uncompromising quality throughout. Custom built in 2017, every detail was thoughtfully curated from crown mouldings and coffered ceilings to premium fixtures, built-ins, and upscale lighting by Circa and Thomas Goodman.The gourmet kitchen is a chefs dream with solid wood cabinetry, Bosch & Fisher & Paykel appliances, a modern backsplash, large centre island, and a butlers pantry with custom storage and a wine fridge. The adjacent living area boasts a gas fireplace and French doors opening to a covered sunroom and private, professionally landscaped stone courtyard. The formal dining room includes silk drapes, bamboo blinds, and Schumacher faux roman blinds.Upstairs, the spacious primary suite features custom window treatments, a luxury walk-in closet with Kravet wallpaper, and a spa-inspired bathroom with heated floors, Gingers/Elte fixtures, chandelier, and sconces. Two additional bedrooms include custom Thibault drapes, stick-switch lights, and California Closet organizers.The lower level is fully finished with premium vinyl flooring, electric fireplace, pot lights, a guest room, full bath with heated floors and custom shower drape, plus an office/flex space.Additional features include: screened limestone porch with fan, two-storey garage built for lift potential, skylight over stairs, tankless water heater, fenced backyard, and optional elevator-ready cavity. All paint, blinds, and drapery hardware are from premium suppliers with receipts and warranties available.Enjoy unmatched walkability to wineries, restaurants, shops, the library and community centre from this rare, turn-key showpiece.
Broker: RE/MAX NIAGARA REALTY LTD, BROKERAGE
MLS®#: X12199684
Open House Times
Sunday, Jun 8th
2:00pm - 4:00pm
Property details
Parking:
3
Parking type:
-
Property type:
Detached
Heating type:
Forced Air
Style:
2-Storey
MLS Size:
2500-3000 sqft
Lot front:
38 Ft
Lot depth:
84 Ft
Listed on:
Jun 5, 2025
Show all details
Rooms
| Level | Name | Size | Features |
|---|---|---|---|
Basement | Bedroom | 12.6 x 17.2 ft | |
Main | Dining Room | 14.3 x 13.6 ft | |
Basement | Other | 14.1 x 12.4 ft |
Show all
Instant estimate:
orto view instant estimate
$66,633
lower than listed pricei
High
$1,957,810
Mid
$1,883,367
Low
$1,797,072
Have a home? See what it's worth with an instant estimate
Use our AI-assisted tool to get an instant estimate of your home's value, up-to-date neighbourhood sales data, and tips on how to sell for more.





