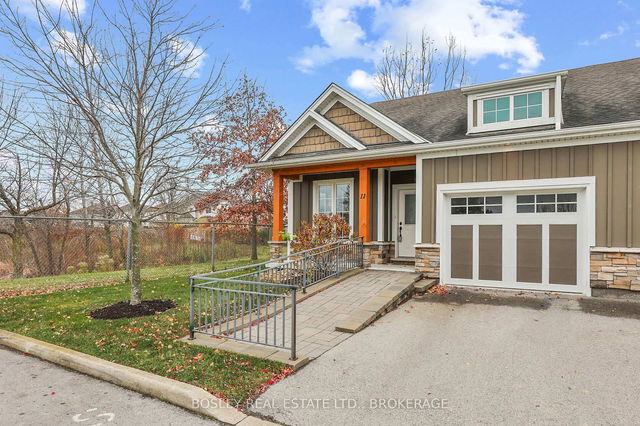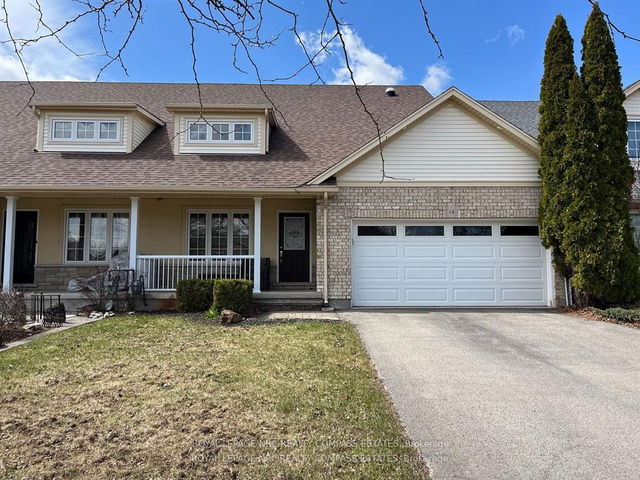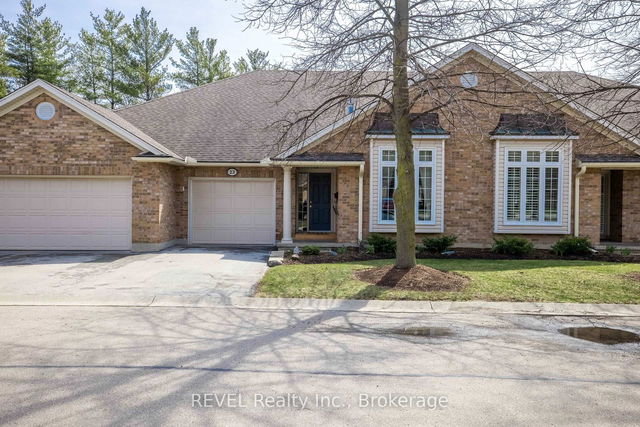Maintenance fees
$312.25
Locker
None
Exposure
S
Possession
Flexible
Price per sqft
$554 - $646
Taxes
$3,618.19 (2024)
Outdoor space
-
Age of building
11-15 years old
See what's nearby
Description
Lamberts Walk is a private enclave of low-rise apartments and bungalow townhomes located in the heart of Virgil, close to shopping and amenities. Siding on to conservation land, and with unobstructed views of Centennial Park, Townhome 11 may offer the best location in the complex; it is a spacious, step-saving, relaxed-living 2 bedroom, 2 bath plan ideal for the empty nester, if you are just getting started, or the perfect weekend / holiday home. The shaded front porch is accessed from the barrier-free ramp walkway and opens to the welcoming foyer with reception closet off which is the second bedroom with double wardrobe which can double as a Family room or in-home office; conveniently located is the main 4pce bath and there is an airing cupboard too. The custom designed Millbrook kitchen offers ample cupboard and counter space; soft-close cupboards and practical snack-at peninsula; there is a double width pantry, stainless steel appliances of course. An open plan, the kitchen overlooks the combination living / dining room; there is ample space for your dining room suite and the gas fireplace with custom surround provides the focal point for relaxed entertaining and casual conversation; walk out to the 10FT X 7 FT BBQ deck overlooking the back garden. Note the transom and side-light windows. The king-size primary suite offers his 'n her double wardrobes and ensuite with an over-size vanity and accessible shower. The laundry / mud room provides the option for side-by-side or stacking washer & dryer and there is a practical laundry tub; it is strategically located next to the inside access from the over-size single car garage. There is potential to almost double the size of the home by finishing the basement and to get you started, there is a roughly finished 2pce bath. No grass to cut, no leaves to rake, no snow to shovel its included in your monthly condo fee along with exterior maintenance, inground sprinkler system, guest parking, and property management.
Broker: BOSLEY REAL ESTATE LTD., BROKERAGE
MLS®#: X10425015
Property details
Neighbourhood:
Parking:
2
Parking type:
Owned
Property type:
Condo Townhouse
Heating type:
Forced Air
Style:
Bungalow
Ensuite laundry:
No
MLS Size:
1200-1399 sqft
Listed on:
Nov 14, 2024
Show all details
Rooms
| Name | Size | Features |
|---|---|---|
Bathroom | 8.2 x 6.5 ft | |
Living Room | 21.5 x 14.7 ft | Tile Floor |
Bedroom 2 | 11.5 x 9.0 ft | Broadloom, Double Closet, Ensuite Bath |
Show all
Instant estimate:
orto view instant estimate
$33,803
lower than listed pricei
High
$756,021
Mid
$741,197
Low
$696,865
Visitor Parking
Included in Maintenance Fees
Parking







