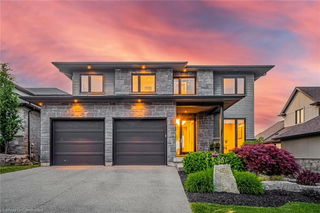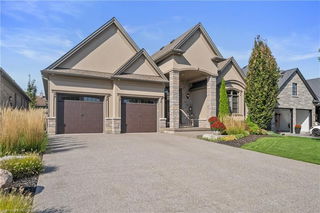4 Bunny Glen Drive
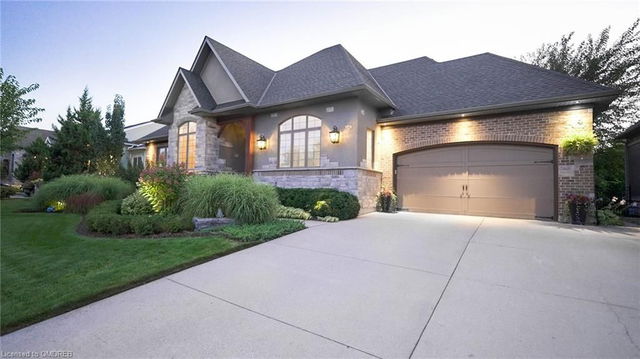
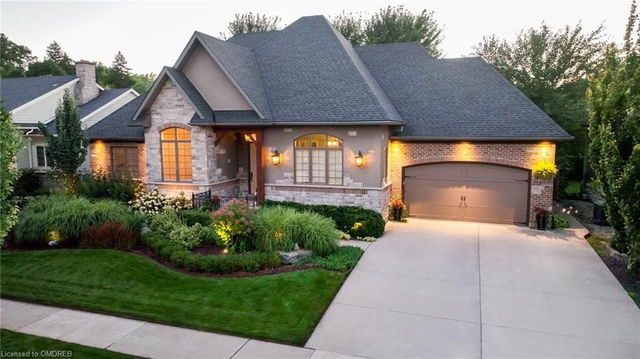
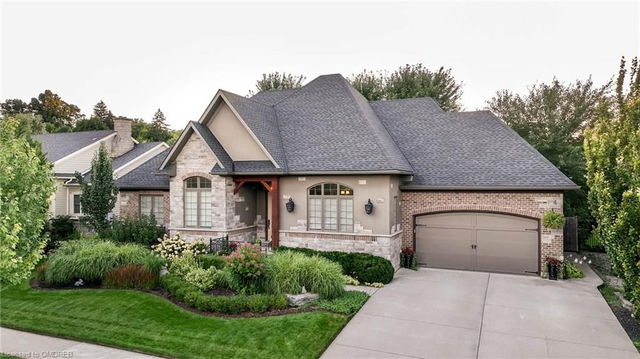

About 4 Bunny Glen Drive
4 Bunny Glen Drive is an Niagara-on-the-Lake detached house which was for sale, near CREEKSIDE DR - BUNNY GLEN DR. It was listed at $1777888 in May 2023 but is no longer available and has been taken off the market (Unavailable).. This detached house has 3+2 beds, 5 bathrooms and is 2200-2200 Squa.
Nearby restaurants are few and far between. If you love coffee, you're not too far from Tim Hortons located at 495 York Road. For groceries there is Food Basics which is a 5-minute drive.
Getting around the area will require a vehicle, as there are no nearby transit stops.
© 2025 Information Technology Systems Ontario, Inc.
The information provided herein must only be used by consumers that have a bona fide interest in the purchase, sale, or lease of real estate and may not be used for any commercial purpose or any other purpose. Information deemed reliable but not guaranteed.
- 4 bedroom houses for sale in Niagara-on-the-Lake
- 2 bedroom houses for sale in Niagara-on-the-Lake
- 3 bed houses for sale in Niagara-on-the-Lake
- Townhouses for sale in Niagara-on-the-Lake
- Semi detached houses for sale in Niagara-on-the-Lake
- Detached houses for sale in Niagara-on-the-Lake
- Houses for sale in Niagara-on-the-Lake
- Cheap houses for sale in Niagara-on-the-Lake
- 3 bedroom semi detached houses in Niagara-on-the-Lake
- 4 bedroom semi detached houses in Niagara-on-the-Lake
