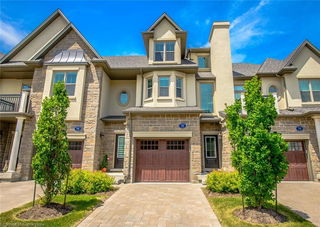Maintenance fees
$552.77
Locker
None
Exposure
S
Possession
Immediate
Price per sqft
$494 - $549
Taxes
$8,657.61 (2024)
Outdoor space
Balcony, Patio
Age of building
6-10 years old
See what's nearby
Description
Gorgeous upscale town home professionally designed and decorated. Custom kitchen boasts an oversized island, top of the line stainless steel appliances, Caesarstone counters and walk-out to terrace with gas barbecue overlooking tranquil ravine! Open concept main floor living boasts gleaming hardwood floors, custom Italian marble mantle and pot lighting. Two spacious bedrooms each with their own ensuites. Spa-inspired baths with imported oversized tiles, custom wood cabinetry & frameless shower doors. Other notable features include its own elevator, convenient second floor laundry, private driveway and direct garage access. Professionally painted in a neutral designer palette. Idyllic setting in a boutique community situated just minutes to historic downtown Niagara-On-The-Lake shops, incredible dining, renowned golf, Lake Ontario and Niagara Falls! Welcome Home!
Broker: RE/MAX WEST REALTY INC.
MLS®#: X12132947
Property details
Neighbourhood:
Parking:
2
Parking type:
Owned
Property type:
Condo Townhouse
Heating type:
Forced Air
Style:
3-Storey
Ensuite laundry:
Yes
MLS Size:
1800-1999 sqft
Listed on:
May 8, 2025
Show all details
Rooms
| Name | Size | Features |
|---|---|---|
Recreation | 19.0 x 10.2 ft | |
Dining Room | 15.9 x 9.2 ft | |
Living Room | 14.0 x 7.9 ft |
Show all
Instant estimate:
orto view instant estimate
$4,968
lower than listed pricei
High
$1,002,693
Mid
$983,032
Low
$924,235
Have a home? See what it's worth with an instant estimate
Use our AI-assisted tool to get an instant estimate of your home's value, up-to-date neighbourhood sales data, and tips on how to sell for more.
BBQ Permitted
Visitor Parking
Included in Maintenance Fees
Parking






