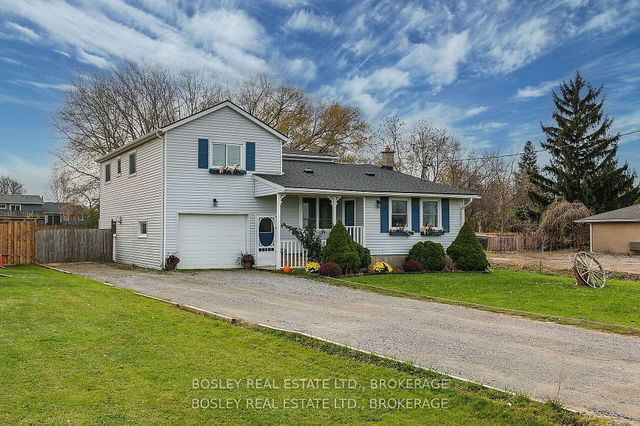Furnished
Part
Lot size
-
Street frontage
-
Possession
2025-02-01
Price per sqft
$1.40 - $1.87
Hydro included
No
Parking Type
-
Style
2-Storey
See what's nearby
Description
This great rental property has loads of space. Benefitting from 5 bedrooms, a four piece bathroom, spacious kitchen with granite countertops, hardwood floors, family dining room and living room, the home is accessed via a private entrance into a spacious foyer. The home is in a semi-rural setting, yet close to the QEW, outlet mall, Niagara College, Go Bus, hotels, restaurants and wineries. The town of Niagara-on-the-Lake and the city of St Catharines are both just a 10 minute drive away. Tenants will have access to a side deck area and use of the front yard. The owner has a private suite at the back of the house and retains exclusive use of the back yard. Rental is all inclusive of utilities.
Broker: BOSLEY REAL ESTATE LTD., BROKERAGE
MLS®#: X11930944
Property details
Parking:
2
Parking type:
-
Property type:
Detached
Heating type:
Forced Air
Style:
2-Storey
MLS Size:
1500-2000 sqft
Listed on:
Jan 17, 2025
Show all details
Rooms
| Level | Name | Size | Features |
|---|---|---|---|
Second | Bedroom 3 | 10.9 x 10.7 ft | |
Ground | Kitchen | 16.4 x 11.4 ft | |
Ground | Living Room | 15.8 x 13.7 ft |
Show all




