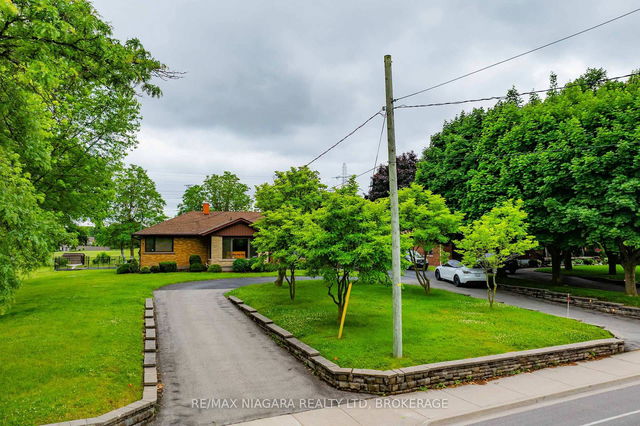Size
-
Lot size
1 sqft
Street frontage
-
Possession
2025-06-30
Price per sqft
$580 - $724
Taxes
$6,252.48 (2024)
Parking Type
-
Style
Bungalow
See what's nearby
Description
This Custom Built Bungalow is a piece of paradise in Niagara's wine country and is nestled on a picturesque 1.15 acre lot surrounded by vineyards at the base of the Niagara Escarpment. This beautifully updated Tudor-Style bungalow blends timeless charm with modern comfort and offers a perfect balance of style and functionality. Enjoy the stunning private curated gardens with mature trees offering a peaceful, tranquil oasis where natural beauty is on full display. As you enter inside you will be welcomed into a gorgeous open concept Great Room with a gas fireplace, hardwood floors and travertine stone tiles throughout the main level. The Custom Chef's Kitchen has an oversized island, Granite countertops, Bertazzoni Italia Gas Range, pot filler and double copper sink, with an adjacent Butlers pantry. This home boasts 4 bedrooms and 3 Bathrooms with a modern spacious primary bedroom, a stunning spa inspired ensuite with double vanity stone vessel sinks and a large glass open shower with heated towel racks and skylight. The Primary bedroom offers a walk out to the beautiful outdoor patio garden to enjoy your morning coffee. Features a Double Car Garage 4 separate entrances and tons of parking. Close to the Niagara River Pkwy, the Historic town of Queenston and the town St. David's. It's nearby to the Bruce Trail for biking or hiking enthusiasts and World Class Vineyards and Wineries for wine lovers and connoisseur's. QEW is close, schools and shopping nearby in St. David's & Virgil.
Broker: ROYAL LEPAGE NRC REALTY
MLS®#: X12115247
Property details
Parking:
10
Parking type:
-
Property type:
Detached
Heating type:
Forced Air
Style:
Bungalow
MLS Size:
2000-2500 sqft
Lot front:
75 Ft
Lot depth:
667 Ft
Listed on:
May 1, 2025
Show all details
Rooms
| Level | Name | Size | Features |
|---|---|---|---|
Main | Pantry | 10.3 x 6.6 ft | |
Main | Kitchen | 16.4 x 21.5 ft | |
Main | Living Room | 13.1 x 21.2 ft |
Show all
Instant estimate:
orto view instant estimate
$62,650
lower than listed pricei
High
$1,440,940
Mid
$1,386,150
Low
$1,322,637
Have a home? See what it's worth with an instant estimate
Use our AI-assisted tool to get an instant estimate of your home's value, up-to-date neighbourhood sales data, and tips on how to sell for more.







