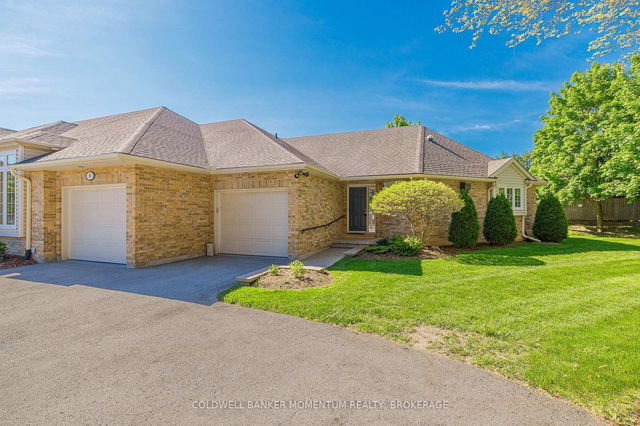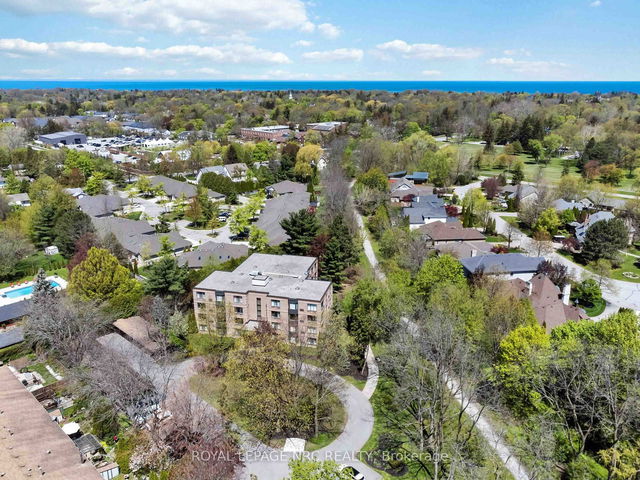Maintenance fees
$642.80
Locker
None
Exposure
S
Possession
2025-05-31
Price per sqft
$547 - $638
Taxes
$4,163.87 (2024)
Outdoor space
-
Age of building
16-30 years old
See what's nearby
Description
Welcome to Glen Brooke Estates, a quiet enclave of meticulously maintained centrally located bungalow townhomes. This desirable end unit offers 1360 SF of bright open plan living space. Enter the foyer and you are greeted by a unique kitchen with plenty of storage and prep space with all solid custom maple cabinets. There is an expansive living area with vaulted ceilings and gas fireplace. The living area has a walkout to the a large private deck and yard. The huge primary bedroom has walkout to the back yard and a gas fireplace with a walk-in closet and a private 4-piece ensuite. There is also a convenient 2-piece bathroom and laundry just off the kitchen. The large full two car garage with has direct access to the the living area. The lower level is unfinished and provides opportunity to add additional living space and all of your storage needs.. Great opportunity for those looking to downsize and simplify living while having access to all the amenities and what Niagara has to offer.
Broker: COLDWELL BANKER MOMENTUM REALTY, BROKERAGE
MLS®#: X12161270
Property details
Neighbourhood:
Parking:
2
Parking type:
-
Property type:
Condo Apt
Heating type:
Forced Air
Style:
Other
Ensuite laundry:
Yes
MLS Size:
1200-1399 sqft
Listed on:
May 21, 2025
Show all details
Rooms
| Name | Size | Features |
|---|---|---|
Living Room | 16.9 x 15.4 ft | |
Dining Room | 13.8 x 9.3 ft | |
Primary Bedroom | 21.3 x 19.1 ft |
Show all
Instant estimate:
orto view instant estimate
$17,703
lower than listed pricei
High
$762,243
Mid
$747,297
Low
$661,058
Have a home? See what it's worth with an instant estimate
Use our AI-assisted tool to get an instant estimate of your home's value, up-to-date neighbourhood sales data, and tips on how to sell for more.
Visitor Parking
Included in Maintenance Fees
Parking
Water





