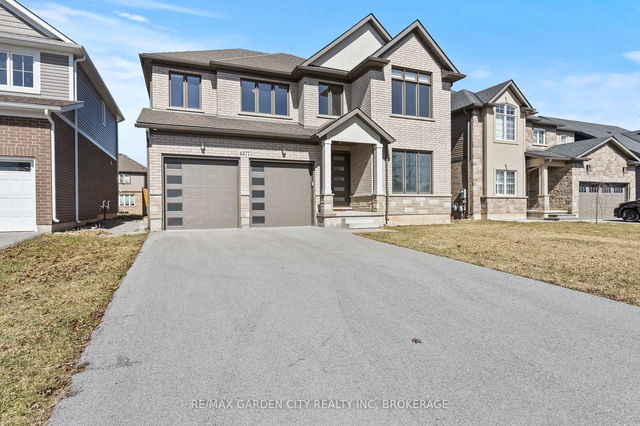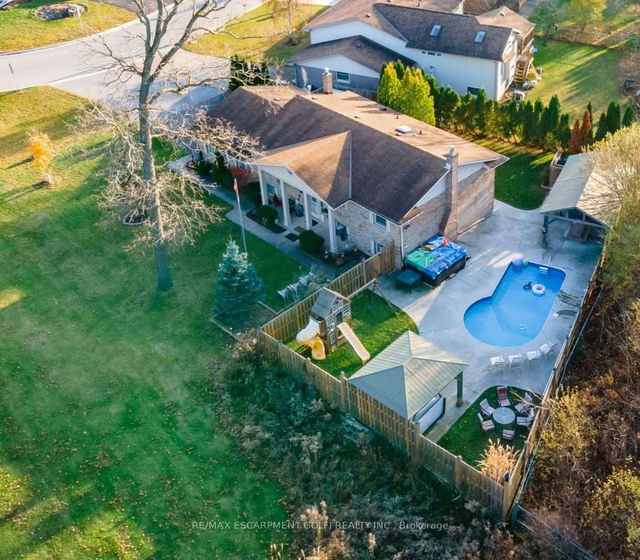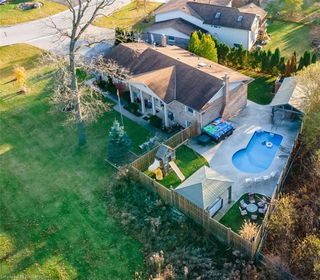Size
-
Lot size
5595 sqft
Street frontage
-
Possession
Immediate
Price per sqft
-
Taxes
$10,224 (2024)
Parking Type
-
Style
2-Storey
See what's nearby
Description
Welcome To This Stunning, Rarely Offered Home In One Of Niagara Falls' Most Sought-After Subdivisions! Nestled On One Of The Largest Lots In The Area And Backing Onto Tranquil Green Space, This Expansive Home Boasts Over 5,000 Sq. Ft. Of Luxurious Living Space. Featuring 5 Spacious Bedrooms, Plus 2 Additional Bedrooms In The Fully Finished Basement, And 5 Modern Bathrooms, Theres No Shortage Of Room For Your Family To Grow. The Chefs Kitchen Is A Dream With Quartz Countertops, A Large Breakfast Bar, And A Walk-In Pantry. The Unique Flex Loft Offers Endless Possibilities, Whether As A 5th Bedroom, Home Office, Or Family Room With Its Own Closet. Enjoy Relaxing On The Covered Porch While Taking In The Serene Surroundings. This Home Truly Has It AllSpace, Style, And Versatility In An Unbeatable Location!
Broker: ROYAL LEPAGE YOUR COMMUNITY REALTY
MLS®#: X11935030
Property details
Parking:
6
Parking type:
-
Property type:
Detached
Heating type:
Forced Air
Style:
2-Storey
MLS Size:
-
Lot front:
34 Ft
Lot depth:
160 Ft
Listed on:
Jan 22, 2025
Show all details
Rooms
| Level | Name | Size | Features |
|---|---|---|---|
Main | Laundry | 11.5 x 8.9 ft | Ceramic Floor |
Main | Family Room | 14.1 x 17.7 ft | Hardwood Floor, Window |
Main | Dining Room | 11.8 x 13.8 ft | Hardwood Floor, Window |
Show all
Instant estimate:
orto view instant estimate
$10,082
higher than listed pricei
High
$1,265,101
Mid
$1,209,082
Low
$1,160,204







