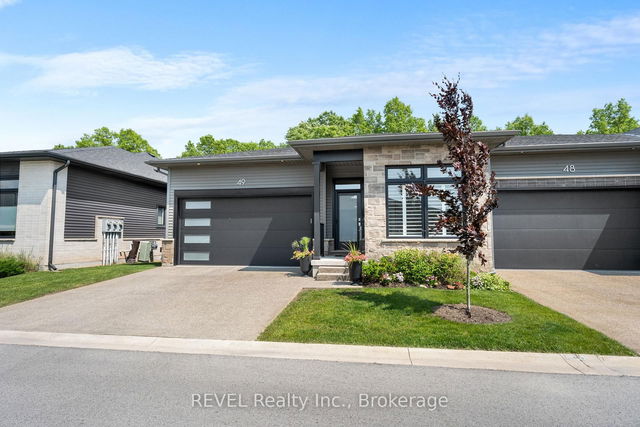Maintenance fees
$250.00
Locker
None
Exposure
E
Possession
Flexible
Price per sqft
$629 - $733
Taxes
$5,432 (2024)
Outdoor space
-
Age of building
-
See what's nearby
Description
The end unit that stands above the rest! Welcome to care-free, luxury living in the highly sought-after Legends on the Green. Tucked at the back of the community, Unit 49 is a rare end-unit bungalow that backs onto a serene tree line offering privacy, tranquility, and a connection to nature that sets it apart from the rest. With over $150,000 in builder and past owner upgrades, this 3-bedroom, 3-full-bathroom home delivers high-end finishes and thoughtful design throughout. The open-concept main level is both elegant and functional, featuring engineered hardwood flooring, a walk-in pantry, and a stylish kitchen complete with high-end appliances. The living and dining areas flow seamlessly to a covered deck, plus an additional stone patio with a gas BBQ hookup and hot tub connection perfect for entertaining or relaxing outdoors. The primary bedroom retreat overlooks the forest and features a walk-in closet and a spa-inspired ensuite with heated flooring. A second bedroom/office includes a custom built-in Murphy bed, ideal for guests, along with access to a nearby 4- piece bathroom. Downstairs, the fully finished basement offers an expansive rec room with a gas fireplace, a third bedroom, another full bathroom, laundry facilities, and abundant storage space. The heated double car garage is finished with low-maintenance plastic composite flooring, providing both function and fair. This community is known for its quiet, upscale lifestyle and proximity to everything you love about Niagara Falls QEW access via Lyons Creek Rd, Chippawa boat launch, the Niagara River Parkway, parks, golf, the Falls, casino, and more. Whether you're downsizing or seeking a peaceful, lock-and-leave lifestyle, this is luxurious carefree living at its finest.
Broker: REVEL Realty Inc., Brokerage
MLS®#: X12232315
Property details
Neighbourhood:
Parking:
4
Parking type:
Owned
Property type:
Condo Townhouse
Heating type:
Forced Air
Style:
Bungalow
Ensuite laundry:
No
MLS Size:
1200-1399 sqft
Listed on:
Jun 19, 2025
Show all details
Rooms
| Name | Size | Features |
|---|---|---|
Bedroom 3 | 16.4 x 19.5 ft | |
Living Room | 13.3 x 15.8 ft | |
Kitchen | 22.8 x 8.4 ft |
Show all
Instant estimate:
orto view instant estimate
$18,129
lower than listed pricei
High
$891,790
Mid
$861,771
Low
$833,399
Have a home? See what it's worth with an instant estimate
Use our AI-assisted tool to get an instant estimate of your home's value, up-to-date neighbourhood sales data, and tips on how to sell for more.
BBQ Permitted
Visitor Parking




