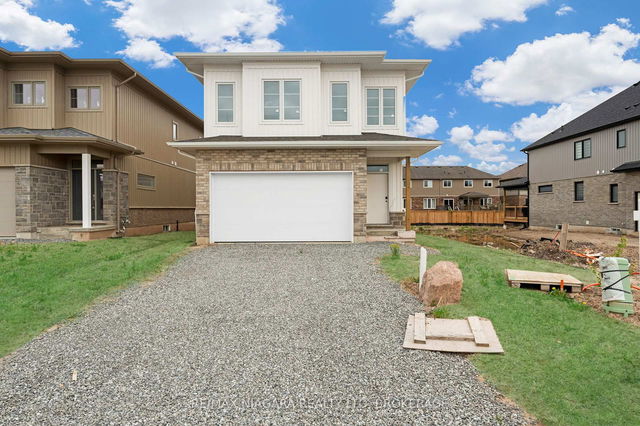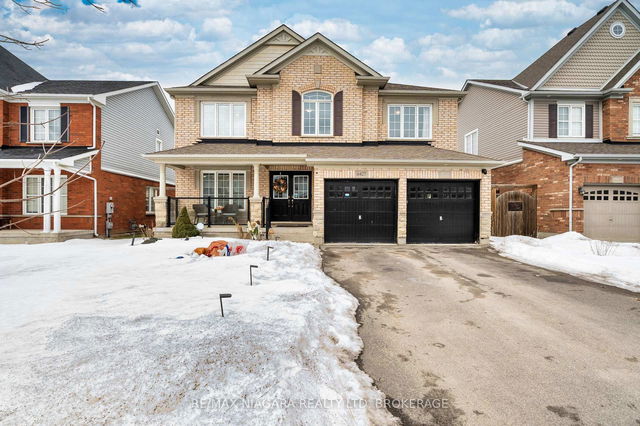Size
-
Lot size
4032 sqft
Street frontage
-
Possession
Flexible
Price per sqft
$360 - $432
Taxes
-
Parking Type
-
Style
2-Storey
See what's nearby
Description
Welcome to Garner Place & the newest release from Aspect Homes. This new modern build offers over 2,600 sqft, 4 oversized bedrooms, 2.5 baths, a double-car garage, and a side entrance with in-law suite capability. Included throughout are premium finishes, a custom kitchen, quartz countertops, an oversized island, and an open-concept floor plan with 9-foot ceilings and large windows that allow natural light to flow freely throughout the space. As you walk up the main staircase, you will notice the 9' ceilings, the primary bedroom features a large W/I closet, & spa-like ensuite features a glass shower, double vanity & soaker tub. The other 3 bedrooms are generously sized, and the main bath features a stunning tile tub-shower, perfect for growing families. The basement has tall ceilings for added height and a side entrance for those seeking in-law capability. The attention to detail, high-quality finishes & prime location make this the perfect home for those seeking a modern, luxurious & convenient lifestyle. Photos are of a previous model home.
Broker: RE/MAX NIAGARA REALTY LTD, BROKERAGE
MLS®#: X12152388
Property details
Parking:
4
Parking type:
-
Property type:
Detached
Heating type:
Forced Air
Style:
2-Storey
MLS Size:
2500-3000 sqft
Lot front:
35 Ft
Lot depth:
114 Ft
Listed on:
May 15, 2025
Show all details
Rooms
| Level | Name | Size | Features |
|---|---|---|---|
Second | Laundry | 6.5 x 5.0 ft | |
Main | Bathroom | 0.0 x 0.0 ft | |
Second | Bathroom | 0.0 x 0.0 ft |
Show all
Instant estimate:
orto view instant estimate
$13,135
lower than listed pricei
High
$1,116,294
Mid
$1,066,864
Low
$1,023,735
Have a home? See what it's worth with an instant estimate
Use our AI-assisted tool to get an instant estimate of your home's value, up-to-date neighbourhood sales data, and tips on how to sell for more.







