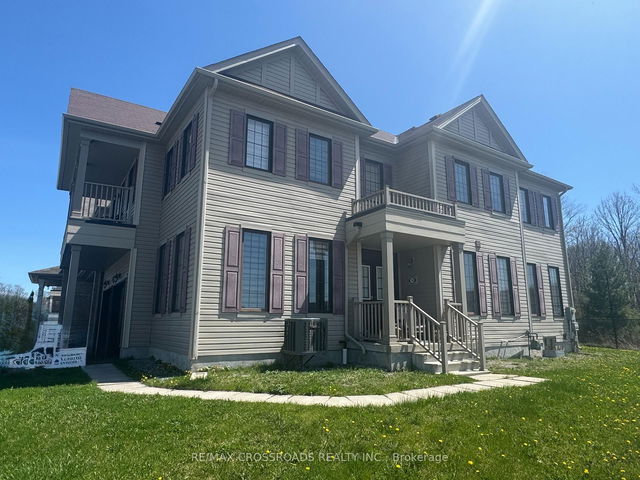Size
-
Lot size
5384 sqft
Street frontage
-
Possession
2025-06-30
Price per sqft
$300 - $360
Taxes
$8,035.64 (2024)
Parking Type
-
Style
2-Storey
See what's nearby
Description
Welcome to 7699 Buckeye Crescent, a sun-filled corner-lot home nestled in a well-established and family-friendly neighborhood in Niagara Falls. This beautifully maintained 6-year-old property offers over 2,700 sq ft of thoughtfully designed living space, featuring 4 spacious bedrooms and 4 bathrooms ideal for families seeking comfort, functionality, and style. The layout is perfect for privacy and convenience: two of the bedrooms each have their own private ensuite bathrooms, while the remaining two bedrooms share a well-laid-out, spacious main bathroom ideal for siblings or guests. The primary suite includes a large walk-in closet and a bright ensuite bath for a private retreat. On the main floor, enjoy elegant tile flooring, an open-concept design, and a chef-inspired eat-in kitchen with modern stainless steel appliances, a large island, and a walk-in pantry perfect for family meals and entertaining. Additional highlights include second-floor laundry for added convenience and large windows throughout that flood the home with natural light. Located just minutes from Costco, Metro, Walmart, Cineplex, FreshCo, Lowes, and more, plus easy access to the QEW and just a short drive to the world-famous Niagara Falls, this home truly delivers on location and lifestyle.
Broker: RE/MAX CROSSROADS REALTY INC.
MLS®#: X12112408
Property details
Parking:
4
Parking type:
-
Property type:
Detached
Heating type:
Forced Air
Style:
2-Storey
MLS Size:
2500-3000 sqft
Lot front:
57 Ft
Lot depth:
93 Ft
Listed on:
Apr 30, 2025
Show all details
Rooms
| Level | Name | Size | Features |
|---|---|---|---|
Main | Kitchen | 13.9 x 8.6 ft | |
Second | Bedroom 2 | 11.6 x 13.6 ft | |
Main | Living Room | 12.5 x 12.5 ft |
Show all
Instant estimate:
orto view instant estimate
$32,182
higher than listed pricei
High
$975,267
Mid
$932,082
Low
$894,402




