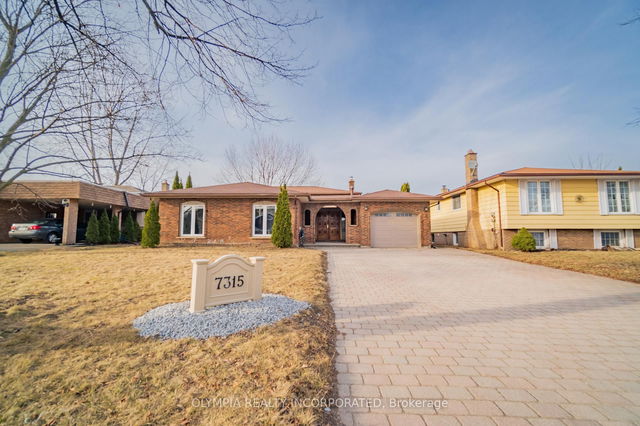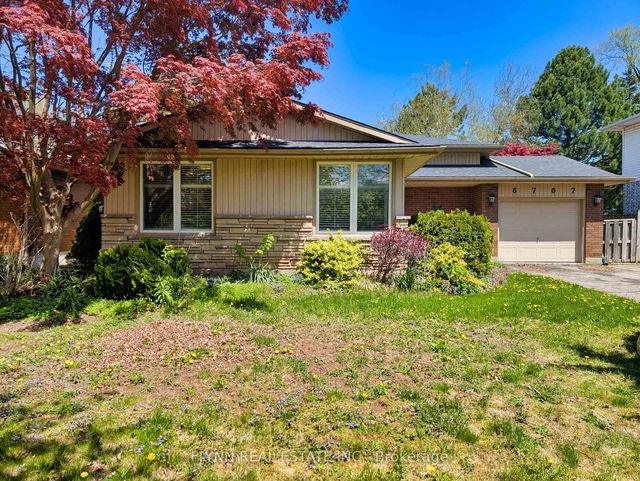Size
-
Lot size
5985 sqft
Street frontage
-
Possession
2025-07-24
Price per sqft
$439 - $599
Taxes
$4,004 (2025)
Parking Type
-
Style
Backsplit 4
See what's nearby
Description
YOUR SEARCH ENDS HERE! Location, Curb Appeal & Living Space. Welcome to 7315 Mountjoy Court, an all brick 4-level backsplit offering 1,300 sqft above grade, 3+1 bedrooms and 2 full bathrooms. The perfect family home. Double door front door entrance. Attached single car garage with inside entry. Open concept main floor. Spacious revitalized kitchen with solid oak cabinets and drawers, peninsula breakfast bar, two sinks, pantry and backsplash. Large living and dining arrangement with beautiful arch ways, large windows and crown molding. The second level is home to 3 large bedrooms and a 5pc bath with double vanity and tub shower. The 3rd level provides a 4th bedroom, a large rec room with brick mantel fireplace, and separate entrance walk up to sun room and backyard. The 4th level is framed with roughed in electrically and awaits your finishing touches. Notable features include: double wide interlock driveway, 57 ft lot, fully fenced backyard, furnace, AC and tankless water heater all replaced in 2024. Located in the North End of Niagara Falls within a mature tree-lined subdivision. Close to desirable schools, parks, a variety of grocery stores, banks and restaurants with easy access to QEW. A true pleasure to view and show.
Broker: OLYMPIA REALTY INCORPORATED
MLS®#: X12197324
Property details
Parking:
5
Parking type:
-
Property type:
Detached
Heating type:
Forced Air
Style:
Backsplit 4
MLS Size:
1100-1500 sqft
Lot front:
57 Ft
Lot depth:
105 Ft
Listed on:
Jun 5, 2025
Show all details
Rooms
| Level | Name | Size | Features |
|---|---|---|---|
Main | Living Room | 17.9 x 12.0 ft | |
Second | Bathroom | 4.3 x 7.2 ft | |
Second | Primary Bedroom | 16.1 x 11.0 ft |
Show all
Instant estimate:
orto view instant estimate
$24,978
lower than listed pricei
High
$663,397
Mid
$634,022
Low
$608,391
Have a home? See what it's worth with an instant estimate
Use our AI-assisted tool to get an instant estimate of your home's value, up-to-date neighbourhood sales data, and tips on how to sell for more.







