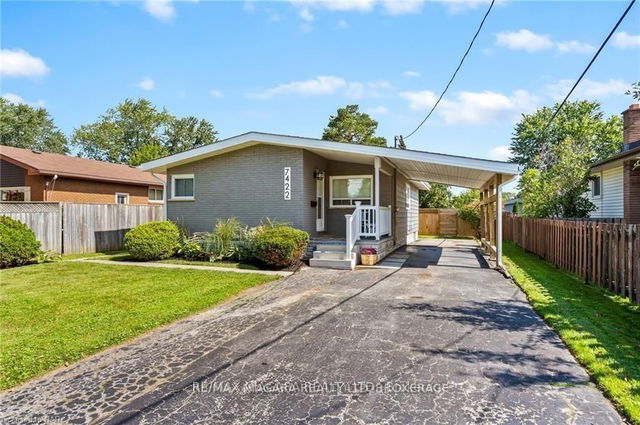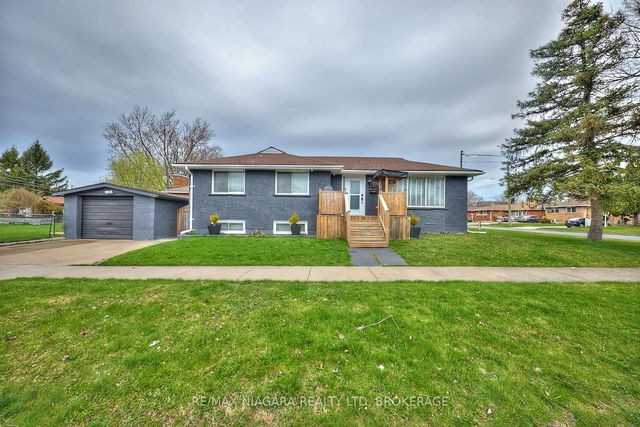Size
-
Lot size
6740 sqft
Street frontage
-
Possession
30-59 days
Price per sqft
$636 - $1,000
Taxes
$4,072.85 (2024)
Parking Type
-
Style
Other
See what's nearby
Description
Welcome to this beautifully maintained side split , perfectly situated on a generous lot in a quiet, family-friendly Niagara Falls neighbourhood. Offering a seamless blend of modern upgrades and timeless charm, this home is move-in ready and ideal for growing families or downsizers alike. Step inside to find a bright, open-concept main floor featuring a spacious living and dining area filled with natural light. The updated kitchen boasts modern finishes and ample storage, with easy access to a covered back deck perfect for year-round entertaining or relaxing with your morning coffee. With 3 well-appointed bedrooms, this home offers plenty of space for comfort and privacy. The fully finished basement is a standout, featuring a warm and inviting family room complete with a cozy fireplace ideal for movie nights or curling up with a good book as well as a large rec room for games, a home office, or fitness area. Outside, the expansive lot provides endless possibilities, gardening, outdoor play, or even a future pool. The private, well-kept yard is a true retreat, with mature trees and room to roam. Additional highlights include ample parking, a beautifully landscaped front and backyard, and convenient access to schools, parks, shopping, and major highways. Don't miss this opportunity to own a stunning side split on one of the larger lots in the area!
Broker: RE/MAX NIAGARA REALTY LTD, BROKERAGE
MLS®#: X12125509
Property details
Parking:
3
Parking type:
-
Property type:
Detached
Heating type:
Forced Air
Style:
Other
MLS Size:
700-1100 sqft
Lot front:
46 Ft
Lot depth:
146 Ft
Listed on:
May 5, 2025
Show all details
Rooms
| Level | Name | Size | Features |
|---|---|---|---|
Main | Living Room | 21.0 x 11.8 ft | |
Second | Bedroom 2 | 10.0 x 8.9 ft | |
Second | Bedroom 3 | 8.9 x 11.5 ft |
Show all
Instant estimate:
orto view instant estimate
$1,672
lower than listed pricei
High
$730,578
Mid
$698,228
Low
$670,002







