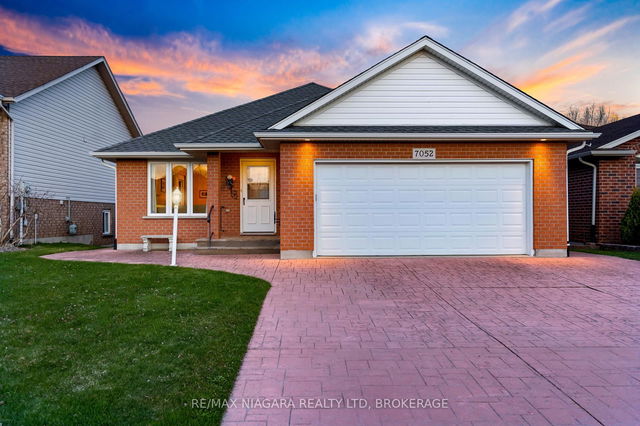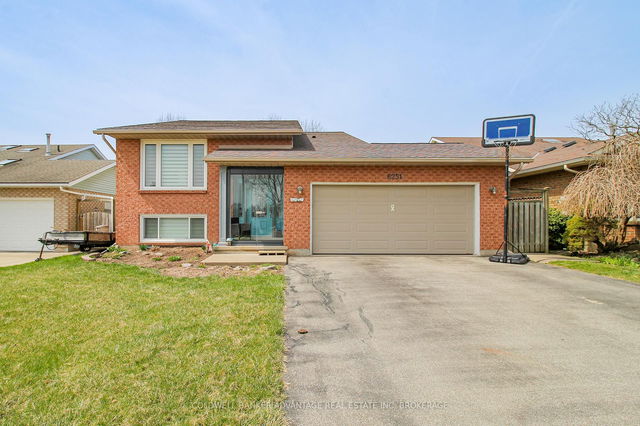Size
-
Lot size
5075 sqft
Street frontage
-
Possession
Flexible
Price per sqft
$593 - $809
Taxes
$5,834 (2024)
Parking Type
-
Style
Bungalow
See what's nearby
Description
Welcome to 7052 St. Michael Avenue a beautifully maintained, custom-built all-brick bungalow by Weins Construction, set in the sought-after Forestview subdivision of Niagara Falls. Backing onto open space with no rear neighbours, this home offers peace and privacy while still being minutes from everything. Inside, you'll find hardwood flooring throughout the main floor, spacious bedrooms, and two cozy gas fireplaces one on the main level and another in the builder-finished basement, which also includes a rec room, full bathroom, and an additional bedroom or office. Located near top-rated schools, parks, trails, and every amenity you can think of Costco, Walmart, Metro, the Boys and Girls Club, and easy highway access this home is also under 10 minutes from the brand-new Niagara Falls hospital. Move-in ready and impeccably cared for, this one checks all the boxes in a prime family-friendly neighbourhood.
Broker: RE/MAX NIAGARA REALTY LTD, BROKERAGE
MLS®#: X12099038
Open House Times
Saturday, Apr 26th
2:00pm - 4:00pm
Sunday, Apr 27th
2:00pm - 4:00pm
Property details
Parking:
4
Parking type:
-
Property type:
Detached
Heating type:
Forced Air
Style:
Bungalow
MLS Size:
1100-1500 sqft
Lot front:
46 Ft
Lot depth:
108 Ft
Listed on:
Apr 23, 2025
Show all details
Rooms
| Level | Name | Size | Features |
|---|---|---|---|
Main | Living Room | 15.2 x 14.4 ft | |
Main | Bathroom | 8.1 x 7.5 ft | |
Basement | Bathroom | 11.4 x 8.0 ft |
Show all
Instant estimate:
orto view instant estimate
$27,833
lower than listed pricei
High
$902,008
Mid
$862,067
Low
$827,217







