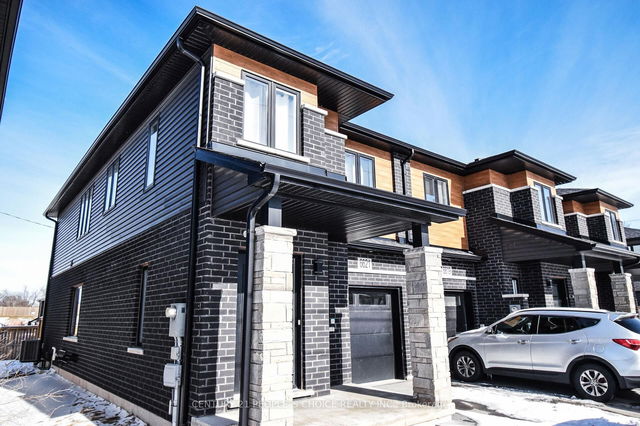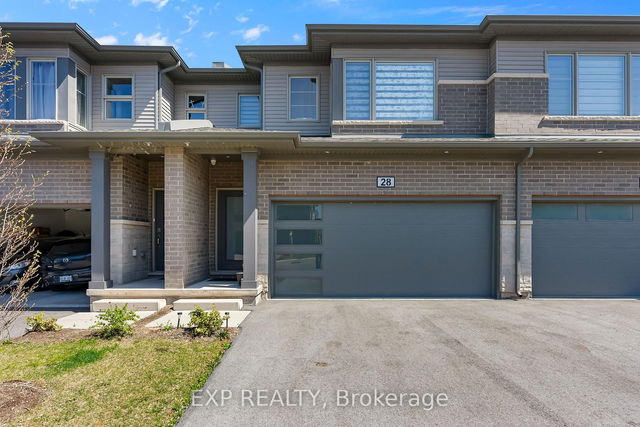Size
-
Lot size
1804 sqft
Street frontage
-
Possession
2025-05-31
Price per sqft
$312 - $416
Taxes
$4,623 (2024)
Parking Type
-
Style
2-Storey
See what's nearby
Description
A Beautiful 2 Stories Freehold Town Home with Modern Contemporary Exterior Located At New Planned Community Connected To Everything In Niagara Falls. Spacious And Bright Interior Featuring 1600 Sq. Ft. 3 Beds Plus Loft Area, 2.5 Baths With 9" Ceiling, Inside Garage Entrance, Center Island, Open Concept. Short Walk To Shopping, Restaurants & Attractions
Broker: MAXX REALTY GROUP
MLS®#: X12065811
Property details
Parking:
3
Parking type:
-
Property type:
Att/Row/Twnhouse
Heating type:
Forced Air
Style:
2-Storey
MLS Size:
1500-2000 sqft
Lot front:
20 Ft
Lot depth:
90 Ft
Listed on:
Apr 7, 2025
Show all details
Rooms
| Level | Name | Size | Features |
|---|---|---|---|
Second | Primary Bedroom | 0.0 x 0.0 ft | |
Main | Dining Room | 0.0 x 0.0 ft | |
Main | Living Room | 0.0 x 0.0 ft |
Show all
Instant estimate:
orto view instant estimate
$6,080
higher than listed pricei
High
$652,545
Mid
$630,580
Low
$609,819
Have a home? See what it's worth with an instant estimate
Use our AI-assisted tool to get an instant estimate of your home's value, up-to-date neighbourhood sales data, and tips on how to sell for more.







