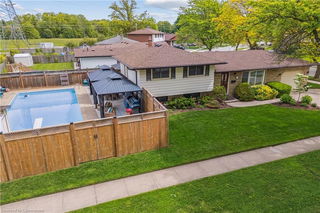Welcome to 6678 Dellpark Drive located in a sought-after north end Niagara Falls neighbourhood with an exquisite backyard oasis featuring a heated in-ground pool. Situated on a 60 x 130 ft professionally landscaped lot, complete with extensive multi-level interlocking brick patios, retaining walls, raised planters, exposed aggregate concrete and flagstone walkways, a covered seating area with outdoor fireplace, manicured lawn, perennial gardens, mature trees, an ornamental pond with waterfall and a shed with hydro. The fenced rear yard backs on to greenspace ensuring complete privacy. This stunning 4-level backsplit offers over 2,000 sqft of finished living space including 3 upper-level bedrooms and an elegant 5pc bathroom featuring a skylight and soaker tup with shower. The main floor includes a welcoming foyer with tile floors, open concept sunk-in living and dining rooms with hardwood floors and a kitchen featuring a skylight, ample maple cabinetry, pantry with pull-outs, granite countertops, breakfast bar, glass tile backsplash, top-quality stainless-steel appliances and tile floors. The lower-level comprises a 2nd bathroom, a bright family room with a gas fireplace, engineered hardwood floors, a den area and 2 sets of patio doors accessing the covered patio and barbequing area. The basement has a games room, laundry/utility room and abundant storage space. Additional highlights include a stamped concrete double driveway, courtyard between the front entrance and the 1-1/2 car garage with a 3-season sunroom addition overlooking the pool. Recent updates include roof shingles (2016), windows and patio doors (2017), hi-eff furnace and central air-conditioner (2021), hardwood floors (2016) and bathroom vanity (2018). The property is in close proximity to a walking trail, schools, stores, Fireman's Park, and QEW highway access. This combination of modern upgrades, desirable location, and outstanding outdoor amenities make this a must-see home!





