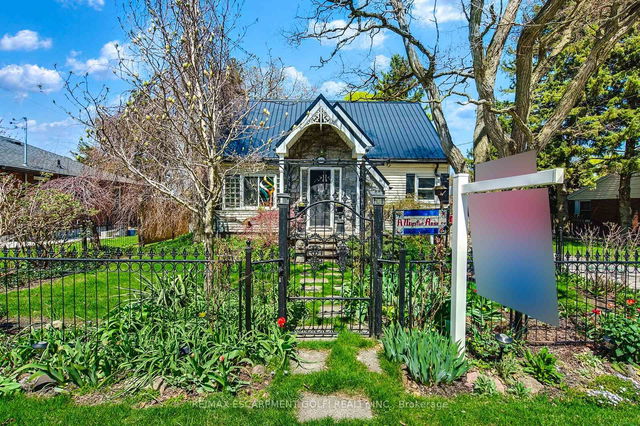Size
-
Lot size
10920 sqft
Street frontage
-
Possession
30-59 days
Price per sqft
$473 - $645
Taxes
$3,803.93 (2025)
Parking Type
-
Style
1 1/2 Storey
See what's nearby
Description
This treasure of a property checks so many boxes and is as wonderfully unique as you can get. Nestled in a perfect location in Niagara Falls, this 4-bedroom 2 bath gem has so much to offer. Perched on a very generous oversized 56' x 195' lot, this is a gardeners and green space lovers delight providing a very cool outdoor oasis! A fabulous mix of modern and classic woodwork, this home is built like a fortress. Main floor boast 2 bedrooms and flows nicely with all the updates you would expect, with 2 more beds upstairs and endless storage. Downstairs there is a full wet bar, wood stove and a Murphy bed, perfect for entertaining. Noise baffles were installed in the ceiling for ultimate privacy and quietness from the main floor. Can easily be transformed to in-law suite capabilities! Outside is where this property really shines, 1.5 garage, a Victorian shed bunkie (with power), 2 more cedar sheds with a lovely pond and lawn irrigation system. An outdoor fire pit & barbeque caps off this outdoor haven, like a cottage in the city! A new metal roof on top of old roof with a R50 insulation factor keeps you very toasty on a cold winter night!
Broker: RE/MAX ESCARPMENT GOLFI REALTY INC.
MLS®#: X12110723
Open House Times
Saturday, May 3rd
2:00pm - 4:00pm
Property details
Parking:
4
Parking type:
-
Property type:
Detached
Heating type:
Forced Air
Style:
1 1/2 Storey
MLS Size:
1100-1500 sqft
Lot front:
56 Ft
Lot depth:
195 Ft
Listed on:
Apr 29, 2025
Show all details
Rooms
| Level | Name | Size | Features |
|---|---|---|---|
Main | Kitchen | 16.9 x 11.5 ft | |
Main | Dining Room | 10.7 x 11.5 ft | |
Basement | Recreation | 22.0 x 17.6 ft |
Show all
Instant estimate:
orto view instant estimate
$4,939
lower than listed pricei
High
$736,682
Mid
$704,061
Low
$675,599







