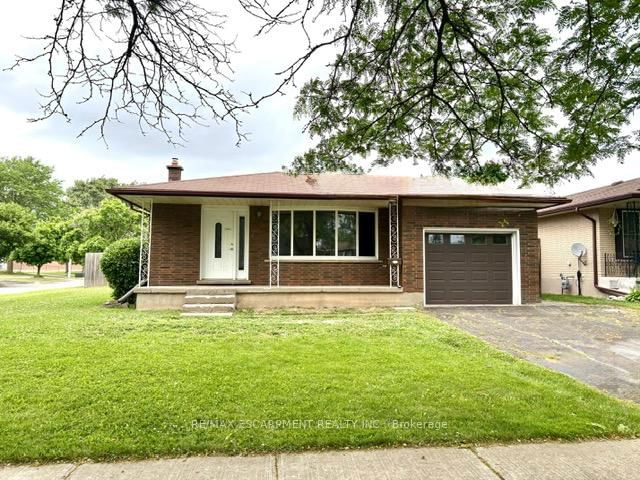Size
-
Lot size
7200 sqft
Street frontage
-
Possession
Flexible
Price per sqft
$333 - $454
Taxes
$3,552 (2025)
Parking Type
-
Style
Backsplit 4
See what's nearby
Description
This spacious 3+1 bedroom, 2-bathroom backsplit home is packed with potential, offering a perfect canvas for investors, renovators, or first-time homebuyers. Nestled on a large corner lot near the Niagara Falls, this property boasts a huge fenced-in backyard with dual gatesone double-wide and one single-wide perfect for ease of access. The double-wide driveway leads to an attached garage with a separate electrical panel, adding extra convenience. Theres also a separate entrance to the lower level, which includes a large basement featuring an updated electrical panel and a cozy wood-burning fireplace ideal for those chilly nights. This home is brimming with possibilities and needs some TLC to shine, but its ready for your personal touch. All appliances are included in as-is condition. So much room to growthe possibilities are endless!
Broker: RE/MAX ESCARPMENT REALTY INC.
MLS®#: X12235909
Property details
Parking:
5
Parking type:
-
Property type:
Detached
Heating type:
Forced Air
Style:
Backsplit 4
MLS Size:
1100-1500 sqft
Lot front:
60 Ft
Lot depth:
120 Ft
Listed on:
Jun 20, 2025
Show all details
Rooms
| Level | Name | Size | Features |
|---|---|---|---|
Second | Bedroom 2 | 13.6 x 9.0 ft | |
Lower | Family Room | 19.1 x 13.0 ft | |
Second | Bedroom | 12.8 x 10.0 ft |
Show all
Instant estimate:
orto view instant estimate
$12,226
higher than listed pricei
High
$535,854
Mid
$512,126
Low
$491,423
Have a home? See what it's worth with an instant estimate
Use our AI-assisted tool to get an instant estimate of your home's value, up-to-date neighbourhood sales data, and tips on how to sell for more.







