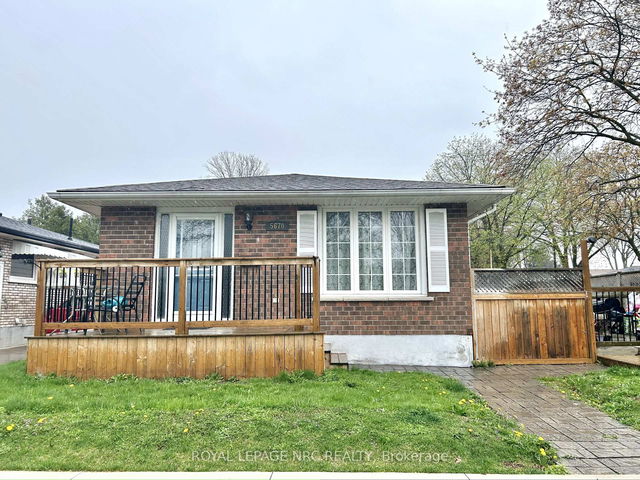Furnished
No
Lot size
5297 sqft
Street frontage
-
Possession
2025-06-01
Price per sqft
$1.95 - $3.07
Hydro included
No
Parking Type
-
Style
Backsplit 4
See what's nearby
Description
Welcome to this beautifully updated UPPER UNIT in the desirable north end of Niagara Falls. This spacious home offers 3 large bedrooms and a thoughtfully designed main floor featuring an open-concept living, dining, and kitchen area. The space is bright and welcoming, with pot lights throughout and a large front window. The newer kitchen boasts an extra-large island with quartz countertops and newer appliances. Upstairs, you'll find three generously sized bedrooms and a stylishly updated 4-piece bathroom. Enjoy the convenience of private, in-unit laundry located in the large primary bedroom. With a private entrance and exclusive use of the side yard, this unit offers comfort and privacy. Located directly across the street from Victoria Public School and Heritage Park. Just a 5-minute drive to all the amenities along Thorold Stone Road, enjoy easy access to shopping, dining, and services. Upstairs tenants pay 70% utilities, or $2,400 all utilities included.
Broker: ROYAL LEPAGE NRC REALTY
MLS®#: X12117492
Property details
Parking:
2
Parking type:
-
Property type:
Detached
Heating type:
Forced Air
Style:
Backsplit 4
MLS Size:
700-1100 sqft
Lot front:
53 Ft
Lot depth:
98 Ft
Listed on:
May 1, 2025
Show all details
Rooms
| Level | Name | Size | Features |
|---|---|---|---|
Second | Bedroom 2 | 11.5 x 8.6 ft | |
Main | Living Room | 20.7 x 18.0 ft | |
Second | Bathroom | 9.6 x 7.1 ft |
Show all







