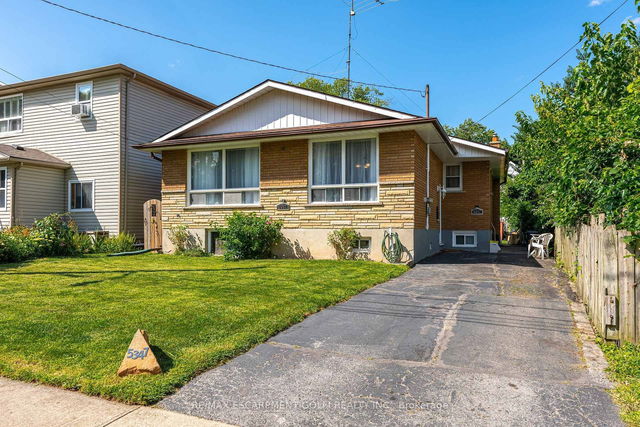Size
-
Lot size
4800 sqft
Street frontage
-
Possession
30-59 days
Price per sqft
$300 - $400
Taxes
$3,160.79 (2024)
Parking Type
-
Style
Bungalow
See what's nearby
Description
Welcome to 5347 Elm St, Niagara Falls - a charming, well-maintained all-brick bungalow on a 40 x 120 ft lot that perfectly balances comfort and convenience. Featuring 3+1 bedrooms and a bright, spacious layout, this home offers ceramic and hardwood flooring throughout, creating a warm and inviting atmosphere. The main level boasts large living and dining rooms with expansive front windows, flooding the space with natural light. The eat-in kitchen is generous in size, ideal for family gatherings and casual dining. The lower level presents an excellent opportunity for an in-law suite or additional living space. It includes a large family room, a second kitchen, a bedroom, a 3-piecebath, and a substantial utility room with ample storage. Situated just steps from public transit, this home is conveniently located near downtown Niagara, the U.S. border, hospitals, shopping, VIA/GO Train Station, bus terminal, Oak Park, municipal pool, and the picturesque Niagara River. Families will appreciate the proximity to two Catholic and one public school, all within a 2 km radius. Plus, enjoy easy access to iconic attractions like the Horseshoe Falls, casinos, and Clifton Hill, all within 3.5 km. This property is a rare find in an unbeatable location.
Broker: RE/MAX ESCARPMENT GOLFI REALTY INC.
MLS®#: X12128608
Property details
Parking:
3
Parking type:
-
Property type:
Detached
Heating type:
Forced Air
Style:
Bungalow
MLS Size:
1500-2000 sqft
Lot front:
40 Ft
Lot depth:
120 Ft
Listed on:
May 6, 2025
Show all details
Rooms
| Level | Name | Size | Features |
|---|---|---|---|
Main | Kitchen | 15.8 x 12.5 ft | |
Basement | Pantry | 13.3 x 11.7 ft | |
Main | Living Room | 24.1 x 12.8 ft |
Show all
Instant estimate:
orto view instant estimate
$2,452
higher than listed pricei
High
$630,260
Mid
$602,352
Low
$578,002







