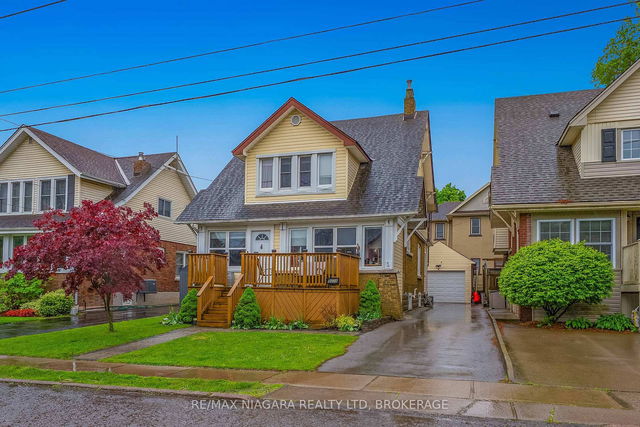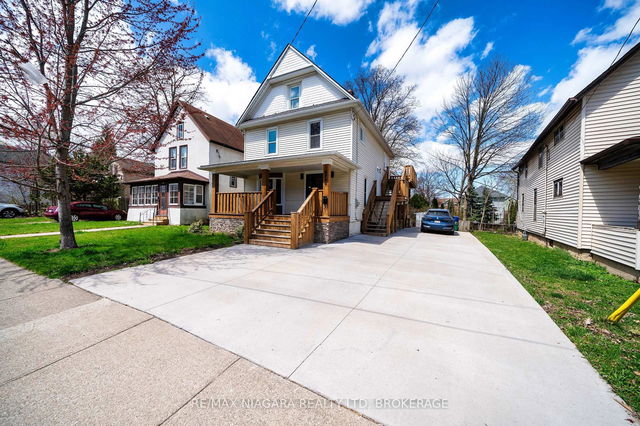Size
-
Lot size
4080 sqft
Street frontage
-
Possession
Immediate
Price per sqft
$370 - $493
Taxes
$3,737.2 (2025)
Parking Type
-
Style
2-Storey
See what's nearby
Description
Investor's rejoice! Welcome to one of the most spacious two-story homes in the neighborhood generously sized and thoughtfully designed for flexible living. Inside, you'll find 5 bedrooms and 3 bathrooms, including a fantastic in-law suite with its own entrance. The main level impresses with a bright sunroom, spacious living and dining areas, a newly renovated kitchen with quartz countertops, and a cozy family room featuring a two-piece bathroom and walkout to a private deck perfect for morning coffee or evening relaxation. Upstairs offers three bedrooms, a full bathroom, laundry area, and even a pulldown attic for extra storage. The basement in-law suite includes a full eat-in kitchen, two roomy bedrooms, a three-piece bath, and private laundry. Located conveniently near Stamford Collegiate, the Niagara Falls train station, and bus terminal, this home is ideal for multigenerational families or anyone needing space to spread out their living spaces. Home is totally vacant and ready for its new owners and or tenants.
Broker: RE/MAX ESCARPMENT GOLFI REALTY INC.
MLS®#: X12180128
Open House Times
Sunday, Jun 1st
1:00pm - 4:00pm
Property details
Parking:
3
Parking type:
-
Property type:
Detached
Heating type:
Forced Air
Style:
2-Storey
MLS Size:
1500-2000 sqft
Lot front:
34 Ft
Lot depth:
120 Ft
Listed on:
May 28, 2025
Show all details
Rooms
| Level | Name | Size | Features |
|---|---|---|---|
Main | Living Room | 11.3 x 11.8 ft | |
Basement | Kitchen | 11.0 x 8.2 ft | |
Main | Sunroom | 18.7 x 6.6 ft |
Show all
Instant estimate:
orto view instant estimate
$39,201
lower than listed pricei
High
$733,164
Mid
$700,699
Low
$672,373
Have a home? See what it's worth with an instant estimate
Use our AI-assisted tool to get an instant estimate of your home's value, up-to-date neighbourhood sales data, and tips on how to sell for more.







