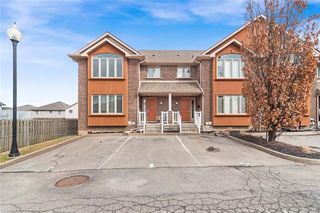Address not available




About Address not available
Address Not Available is a Niagara Falls att/row/twnhouse which was for sale. Asking $639900, it was listed in September 2024, but is no longer available and has been taken off the market (Terminated) on 2nd of April 2025.. This att/row/twnhouse has 3 beds, 3 bathrooms and is 1638 sqft.
For groceries or a pharmacy you'll likely need to hop into your car as there is not much near this att/row/twnhouse.
For those residents of 4861 Pettit Ave, Niagara Falls without a car, you can get around rather easily. The closest transit stop is a Bus Stop (Morrison St / 6700 Morrison St) and is not far connecting you to Niagara Falls's public transit service. It also has route , route , and more nearby.
© 2025 Information Technology Systems Ontario, Inc.
The information provided herein must only be used by consumers that have a bona fide interest in the purchase, sale, or lease of real estate and may not be used for any commercial purpose or any other purpose. Information deemed reliable but not guaranteed.
- 4 bedroom houses for sale in Niagara Falls
- 2 bedroom houses for sale in Niagara Falls
- 3 bed houses for sale in Niagara Falls
- Townhouses for sale in Niagara Falls
- Semi detached houses for sale in Niagara Falls
- Detached houses for sale in Niagara Falls
- Houses for sale in Niagara Falls
- Cheap houses for sale in Niagara Falls
- 3 bedroom semi detached houses in Niagara Falls
- 4 bedroom semi detached houses in Niagara Falls

