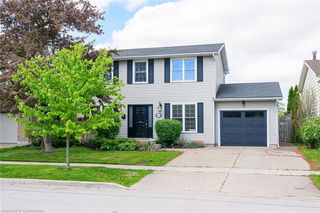Welcome to this modern 4-bedroom home with separate basement entrance on a corner lot. This
Westport Model by Mountainview Homes offers a great mix of space, style, and future potential. With
over 1,740 square feet of open living space, this home has everything a growing family or smart
investor could ask for.
The main floor flows from the living area to the breakfast area and into the kitchen, making it perfect
for both everyday living and entertaining. Upstairs, you’ll find four full-sized bedrooms, including a
spacious primary with a walk-in closet and private ensuite.
The home sits on a corner lot with a fully fenced yard, freshly sealed driveway, and double-car
garage with lots of parking. Inside, it’s been freshly painted and well-maintained. One of the standout
features is the builder-added separate walk-up basement entrance, giving you the option to finish the
basement as extra living space or a legal suite in the future.
Located in a quiet, family-friendly neighbourhood with easy access to all the attractions in Niagara
Falls. This is the kind of home that checks all the boxes. Come see for yourself before it’s gone!





