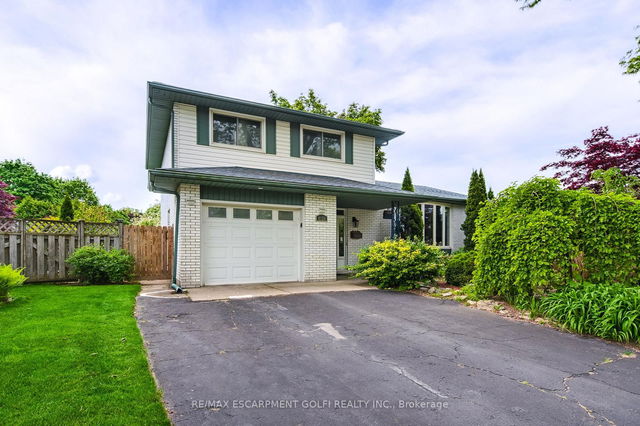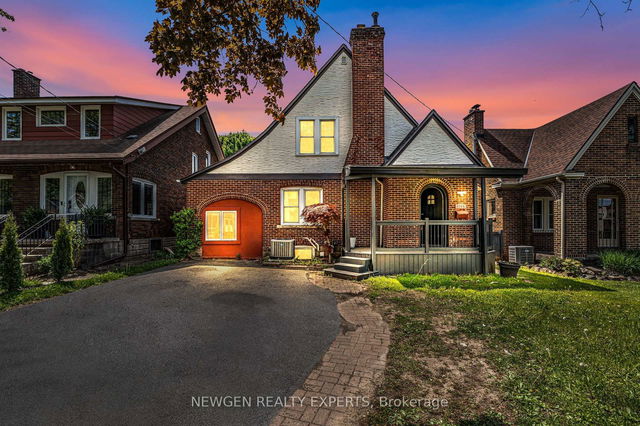Size
-
Lot size
6664 sqft
Street frontage
-
Possession
Flexible
Price per sqft
$375 - $499
Taxes
$4,315 (2024)
Parking Type
-
Style
Backsplit 4
See what's nearby
Description
Welcome to 4126 London Court, a stunning property nestled in the heart of Niagara Falls. This charming home offers unparalleled comfort and convenience, boasting 3 spacious bedrooms, 2 versatile rooms and 3 renovated full bathrooms. The open-concept layout creates an inviting atmosphere, perfect for entertaining guests or enjoying family gatherings. The renovated kitchen features quartz countertops, breakfast bar and stainless steel appliances, making meal preparation a breeze. Relax and unwind in the cozy living room and family room, complete with large windows that fill the space with natural light. Outside, the beautifully landscaped large backyard oasis awaits, featuring a spacious deck and lush greenery, ideal for summer barbecues and outdoor enjoyment. Conveniently located near schools, parks, shopping, and dining options, this home offers the perfect blend of tranquility and urban convenience.
Broker: RE/MAX ESCARPMENT GOLFI REALTY INC.
MLS®#: X12179879
Open House Times
Sunday, Jun 1st
4:00pm - 6:00pm
Property details
Parking:
5
Parking type:
-
Property type:
Detached
Heating type:
Radiant
Style:
Backsplit 4
MLS Size:
1500-2000 sqft
Lot front:
46 Ft
Lot depth:
144 Ft
Listed on:
May 28, 2025
Show all details
Rooms
| Level | Name | Size | Features |
|---|---|---|---|
Main | Den | 15.3 x 9.6 ft | |
Upper | Bathroom | 9.3 x 7.4 ft | |
Main | Kitchen | 21.1 x 12.5 ft |
Show all
Instant estimate:
orto view instant estimate
$103
higher than listed pricei
High
$783,810
Mid
$749,103
Low
$718,820
Have a home? See what it's worth with an instant estimate
Use our AI-assisted tool to get an instant estimate of your home's value, up-to-date neighbourhood sales data, and tips on how to sell for more.







