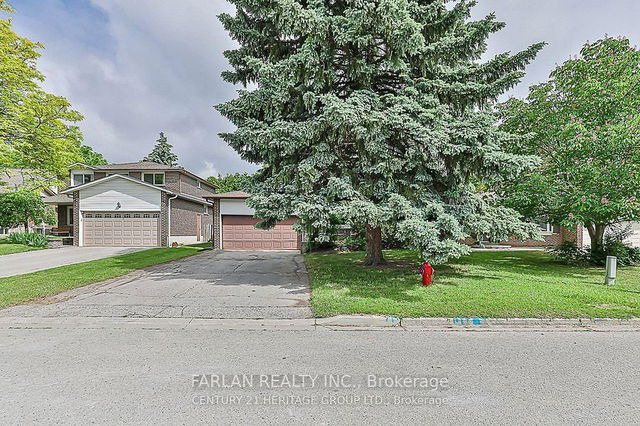| Level | Name | Size | Features |
|---|---|---|---|
Main | Dining Room | 10.2 x 9.0 ft | Hardwood Floor, Window, Formal Rm |
Main | Kitchen | 18.1 x 10.2 ft | Renovated, Combined W/Dining, Laminate |
Basement | Bedroom 4 | 10.1 x 10.1 ft | W/O To Deck, Combined W/Kitchen, Laminate |
977 Srigley Street




About 977 Srigley Street
Located at 977 Srigley Street, this Newmarket detached house is available for sale. It has been listed at $1398000 since March 2025. This detached house has 3+1 beds, 2 bathrooms and is 1100-1500 sqft. Situated in Newmarket's Gorham-College Manor neighbourhood, Newmarket Industrial Park, Huron Heights, Stonehaven-Wyndham and Central Newmarket are nearby neighbourhoods.
Want to dine out? There are plenty of good restaurant choices not too far from 977 Srigley St, Newmarket.Grab your morning coffee at Tim Hortons located at 17252 Leslie St. For those that love cooking, Dickie's No Frills is a 5-minute walk.
Transit riders take note, 977 Srigley St, Newmarket is not far to the closest public transit Bus Stop (LEMAR RD / CARLSON DR) with route Sacred Heart Ss Via Newmarket High.
- 4 bedroom houses for sale in Gorham-College Manor
- 2 bedroom houses for sale in Gorham-College Manor
- 3 bed houses for sale in Gorham-College Manor
- Townhouses for sale in Gorham-College Manor
- Semi detached houses for sale in Gorham-College Manor
- Detached houses for sale in Gorham-College Manor
- Houses for sale in Gorham-College Manor
- Cheap houses for sale in Gorham-College Manor
- 3 bedroom semi detached houses in Gorham-College Manor
- 4 bedroom semi detached houses in Gorham-College Manor
- homes for sale in Central Newmarket
- homes for sale in Stonehaven-Wyndham
- homes for sale in Woodland Hill
- homes for sale in Glenway Estates
- homes for sale in Bristol-London
- homes for sale in Gorham-College Manor
- homes for sale in Summerhill Estates
- homes for sale in Huron Heights
- homes for sale in Armitage
- homes for sale in Newmarket Industrial Park

