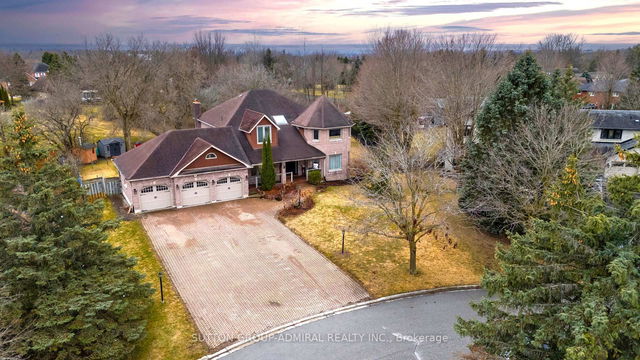Size
-
Lot size
9600 sqft
Street frontage
-
Possession
2025-01-02
Price per sqft
-
Taxes
-
Parking Type
-
Style
2-Storey
See what's nearby
Description
***Welcome to 90 Howard Rd, Newmarket*** Stunning new 2 -storey home with finished basement, separate walk up to yard on a 50X198 Foot lot. Open concept kitchen area, with Island, Island sink, double sink, undermount and cabinet lighting, stainless steel appliances, Quarts counters and back splash, walk-in pantry with built in shelves and cabinets, Living room with gas fireplace, Dining room, Formal Den, premium doors, trim, crown moldings, pot lights, engineered hardwood floor throughout. Primary bedroom oasis featuring coffered ceilings, pot lights, walk in closet, double closet, 5 piece ensuite w/ double sinks, soaker tub, shower, water closet. 4 additional bedrooms each with private walk-in closets and private ensuite bathrooms. Garage access to Mudroom with pet wash station, walk-in closet, separate laundry with quartz counters, plus garage access to finished basement in-law ready, including kitchen, 4 piece bath, walk-up to rear yard, cold cellar, dry storage area, bedroom, mechanical room and storage room. Minutes to transit, shops, parks, regional hospital, Upper Canada Mall, Hwy 404 and so much more. Property taxes to be assessed. Link to Virtual Tour, floor plans attached. A must see! **EXTRAS** Air/ventilation systems, alarm/surveillance system ready, garage door opener, built-in closet organizers, rough in for E/V charger, central air conditioning and more. Too many extras to mention. See virtual tour and floor plans.
Broker: ROYAL LEPAGE YOUR COMMUNITY REALTY
MLS®#: N11897433
Property details
Parking:
6
Parking type:
-
Property type:
Detached
Heating type:
Forced Air
Style:
2-Storey
MLS Size:
-
Lot front:
50 Ft
Lot depth:
192 Ft
Listed on:
Dec 19, 2024
Show all details
Rooms
| Level | Name | Size | Features |
|---|---|---|---|
Second | Bedroom 5 | 12.0 x 11.4 ft | Double Sink, B/I Appliances, Combined W/Br |
Main | Living Room | 16.8 x 16.0 ft | Hardwood Floor, Pantry, Quartz Counter |
Main | Breakfast | 18.8 x 16.0 ft | Hardwood Floor, Gas Fireplace, Pot Lights |
Show all
Instant estimate:
orto view instant estimate
$202,742
higher than listed pricei
High
$3,023,059
Mid
$2,902,742
Low
$2,772,016







