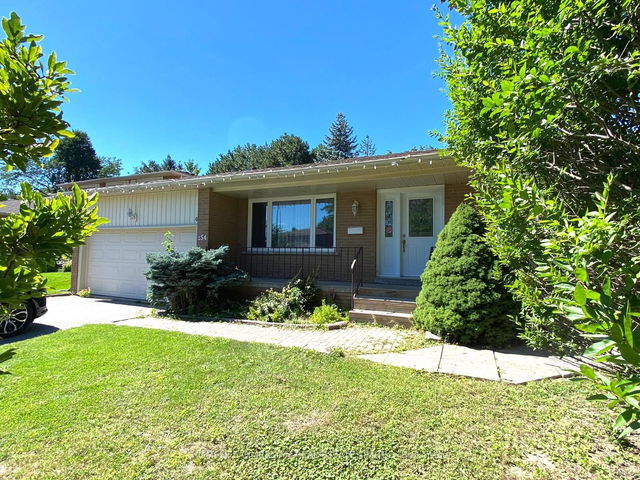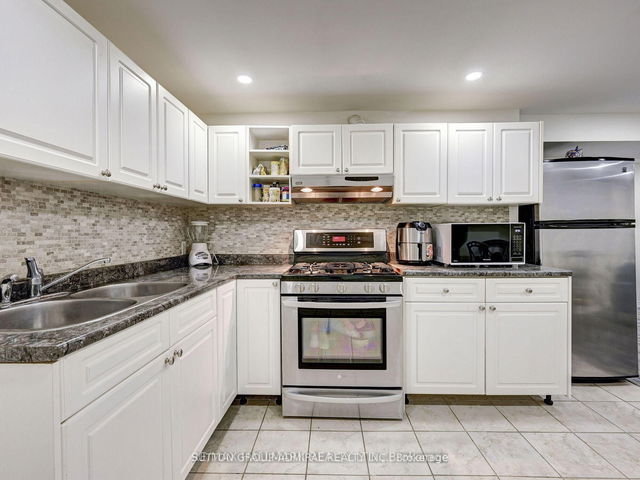| Level | Name | Size | Features |
|---|---|---|---|
Basement | Bathroom | 8.4 x 4.9 ft | |
Basement | Living Room | 18.7 x 18.2 ft | |
Basement | Bedroom 2 | 10.8 x 6.7 ft |
86 Stiver Drive
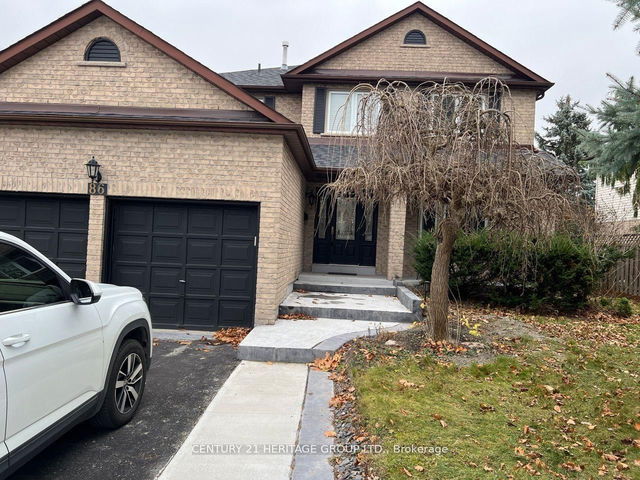
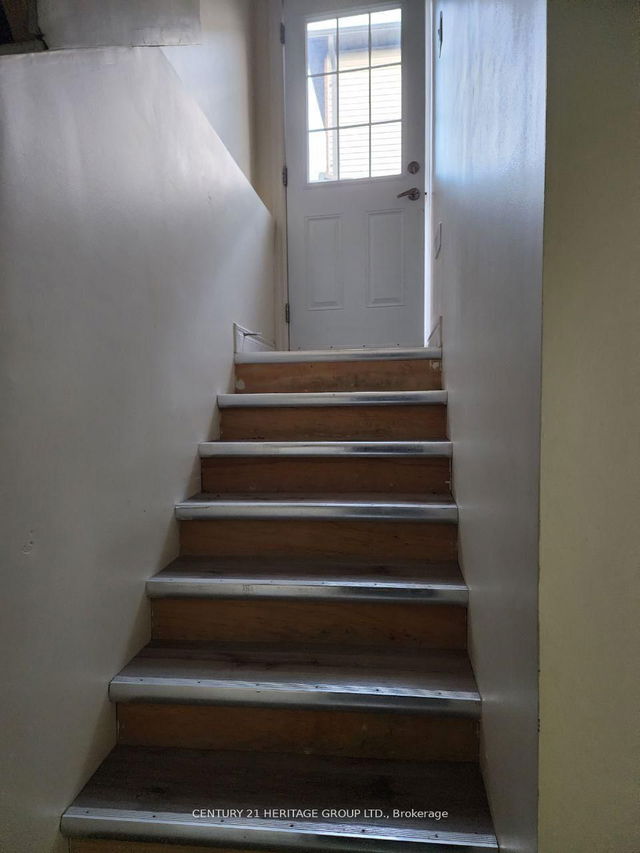
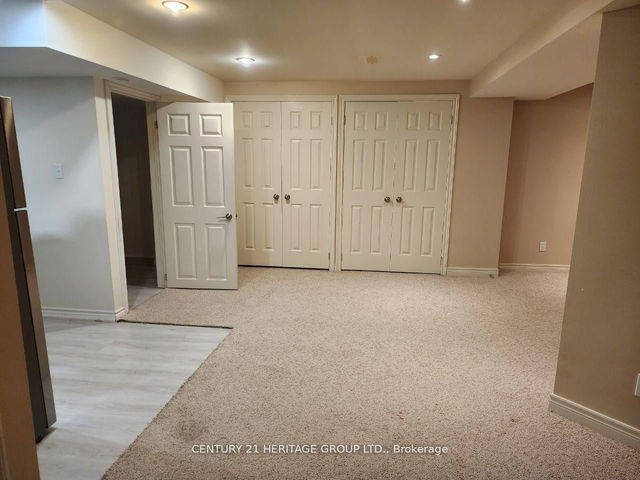

About 86 Stiver Drive
86 Stiver Drive is a Newmarket detached house for rent. 86 Stiver Drive has an asking price of $1950/mo, and has been on the market since April 2025. This detached house has 2 beds and 1 bathroom. 86 Stiver Drive resides in the Newmarket Bristol-London neighbourhood, and nearby areas include Woodland Hill, Central Newmarket, Glenway Estates and Huron Heights.
There are a lot of great restaurants around 86 Stiver Dr, Newmarket. If you can't start your day without caffeine fear not, your nearby choices include Second Cup. For groceries there is Walmart Supercentre which is a 4-minute walk.
Transit riders take note, 86 Stiver Dr, Newmarket is a short walk to the closest public transit Bus Stop (CARLISLE ST / PRIMROSE LN) with route Sacred Heart School Special.
- homes for rent in Central Newmarket
- homes for rent in Stonehaven-Wyndham
- homes for rent in Glenway Estates
- homes for rent in Woodland Hill
- homes for rent in Bristol-London
- homes for rent in Huron Heights
- homes for rent in Gorham-College Manor
- homes for rent in Summerhill Estates
- homes for rent in Armitage
- homes for rent in Newmarket Industrial Park
