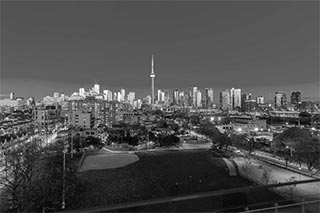newmarket homes for Sale
Search for newmarket real estate by price, bedroom, or property type. View all the latest newmarket MLS® listings.


There are a lot of great restaurants. If you can't start your day without caffeine fear not, your nearby choices include Solo Sushi-Ya. Groceries can be found at Food Basics which is a 15-minute walk and you'll find Dental Hygiene Care only steps away as well. Interested in the arts? Look no further than Elman W Campbell Museum. For nearby green space, Larry 'bubba' Blight Parkette and Haskett Park could be good to get out of your home and catch some fresh air or to take your dog for a walk.
Transit riders take note, you are only steps away to the closest York Region Transit BusStop (MAIN ST / DAVIS DR) with (Bus) route 54 Bayview, and (Bus) route 430 Shhs School Special.
















































