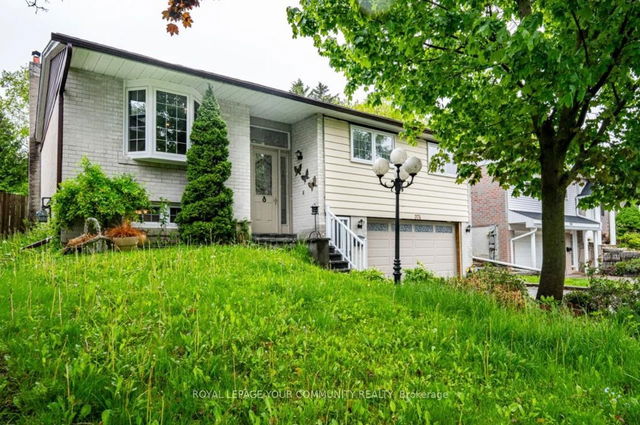Size
-
Lot size
7827 sqft
Street frontage
-
Possession
Flexible
Price per sqft
$450 - $600
Taxes
$5,233 (2024)
Parking Type
-
Style
2-Storey
See what's nearby
Description
Welcome to this spacious detached 4-bedroom home, located in a highly sought-after and quiet pocket of Newmarket, perfectly situated on a beautifully landscaped, deep lot surrounded by mature trees. The property also benefits from having no sidewalk, providing additional driveway space and a clean, unobstructed curb appeal. This welcoming home offers a bright, open-concept layout, ideal for comfortable family living and elegant entertaining, and includes the convenience of a main floor laundry room with direct garage access along with a dedicated separate side entrance. Enter the spacious living and dining areas, where beautiful hardwood floors bring warmth and charm. The layout opens seamlessly into the family room, offering a cozy, welcoming atmosphere centered around a wood-burning fireplace. From here, walk out onto the deck and take in the serene view of the large, private backyard, a perfect space for gatherings, quiet relaxation, or unwinding in nature. The family-sized kitchen, with its charming country style, is perfect for everyday cooking and entertaining, offering ample counter space, a sunny breakfast area, and an abundance of natural light. It's designed for both functionality and style, making it the heart of the home. Upstairs, you'll find four generously sized bedrooms, all with hardwood floors. The primary bedroom is a true retreat with double windows that bathe the room in sunlight and a double closet. Each bedroom offers comfort and room to grow. The finished basement adds valuable living space with pot lighting, large windows that bring in natural light, and a versatile open area ideal for a recreation room, home office, or gym. This exceptional property combines style, space, and nature, making it a perfect place to call home.
Broker: COLDWELL BANKER THE REAL ESTATE CENTRE
MLS®#: N12170893
Property details
Parking:
4
Parking type:
-
Property type:
Detached
Heating type:
Forced Air
Style:
2-Storey
MLS Size:
1500-2000 sqft
Lot front:
50 Ft
Lot depth:
155 Ft
Listed on:
May 24, 2025
Show all details
Rooms
| Level | Name | Size | Features |
|---|---|---|---|
Second | Bedroom 3 | 12.2 x 9.0 ft | |
Ground | Breakfast | 17.8 x 12.4 ft | |
Second | Bedroom 2 | 13.2 x 10.0 ft |
Show all
Instant estimate:
orto view instant estimate
$68,807
higher than listed pricei
High
$1,008,963
Mid
$968,807
Low
$925,176
Have a home? See what it's worth with an instant estimate
Use our AI-assisted tool to get an instant estimate of your home's value, up-to-date neighbourhood sales data, and tips on how to sell for more.







