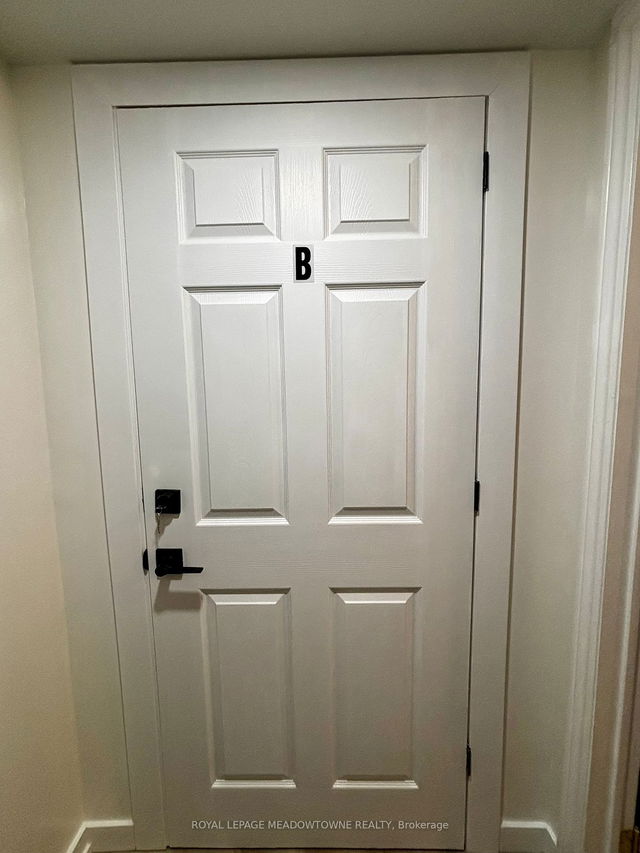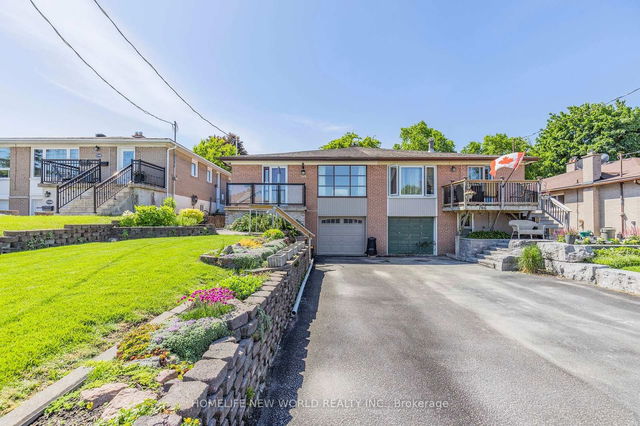Furnished
No
Lot size
11072 sqft
Street frontage
-
Possession
Immediate
Price per sqft
-
Hydro included
No
Parking Type
-
Style
Bungalow
See what's nearby
Description
Beautiful Brand new 1 bedroom & 1 bath basement apartment located in a desirable Huron Heights-Leslie Valley. Feat. Separate Entrance, Laminate Flooring & pot lights throughout &shared laundry in common area. Beautiful bathroom with large glass walk-in shower w/modern fixtures & vanity. Close To Public Transportation, Schools And Parks. 10 Min Drive From Hwy404.
Broker: ROYAL LEPAGE MEADOWTOWNE REALTY
MLS®#: N11932634
Property details
Parking:
Yes
Parking type:
-
Property type:
Semi-Detached
Heating type:
Forced Air
Style:
Bungalow
MLS Size:
-
Lot front:
77 Ft
Lot depth:
143 Ft
Listed on:
Jan 20, 2025
Show all details
Rooms
| Level | Name | Size | Features |
|---|---|---|---|
Lower | Primary Bedroom | 9.8 x 10.7 ft | Laminate, Combined W/Dining, Window |
Lower | Kitchen | 12.0 x 10.7 ft | Laminate, 3 Pc Ensuite |
Lower | Bathroom | 4.4 x 10.6 ft | Closet, Laminate |







