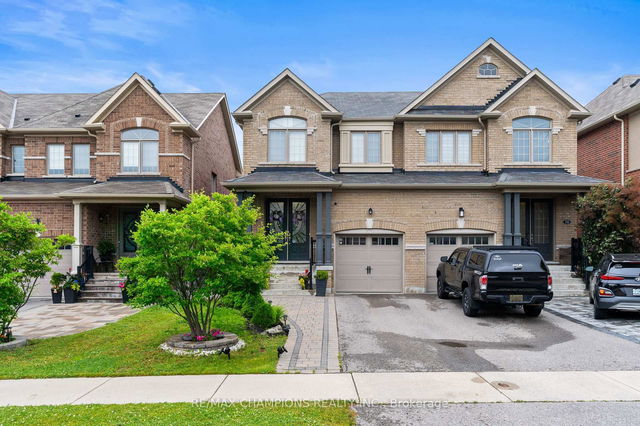Size
-
Lot size
2621 sqft
Street frontage
-
Possession
2025-09-19
Price per sqft
$515 - $687
Taxes
$4,902.81 (2025)
Parking Type
-
Style
2-Storey
See what's nearby
Description
Nestled on a quiet, child-friendly crescent in the highly sought-after Glenway Estates community, this meticulously maintained home offers the perfect blend of modern elegance and everyday functionality. Ideal for growing families, professionals, or those seeking a tranquil yet connected lifestyle, this property is a true standout. A 1750 sqft semi-detached home with 3 bedrooms and 3 bathrooms, boasts an expensive open-concept layout. High ceilings and a gourmet kitchen featuring stainless steel appliances and quartz countertops, making it ideal for hosting. Outside, the fenced backyard is perfect for summer BBQs, gardening, or giving kids a safe place to play. Stone stairs and a patio create a lovely setting for relaxing or entertaining. Minutes to Upper Canada mall, Hwy 400, Parks, top-rated schools, transit & all amenities! House includes: Central vac, 3 piece basement rough-in.
Broker: RE/MAX CHAMPIONS REALTY INC.
MLS®#: N12238376
Property details
Parking:
4
Parking type:
-
Property type:
Semi-Detached
Heating type:
Forced Air
Style:
2-Storey
MLS Size:
1500-2000 sqft
Lot front:
24 Ft
Lot depth:
105 Ft
Listed on:
Jun 22, 2025
Show all details
Rooms
| Level | Name | Size | Features |
|---|---|---|---|
Upper | Bedroom 2 | 9.5 x 11.5 ft | |
Upper | Primary Bedroom | 13.0 x 16.0 ft | |
Main | Dining Room | 11.0 x 12.6 ft |
Show all
Instant estimate:
orto view instant estimate
$12,031
higher than listed pricei
High
$1,082,661
Mid
$1,042,030
Low
$994,517
Have a home? See what it's worth with an instant estimate
Use our AI-assisted tool to get an instant estimate of your home's value, up-to-date neighbourhood sales data, and tips on how to sell for more.







