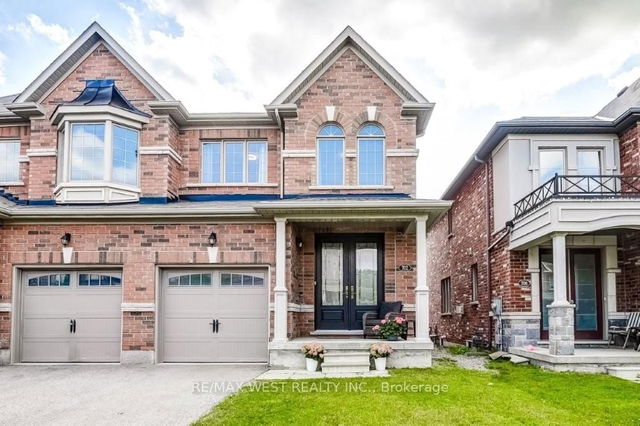Size
-
Lot size
2690 sqft
Street frontage
-
Possession
90+ days
Price per sqft
$666 - $908
Taxes
$4,939.73 (2025)
Parking Type
-
Style
2-Storey
See what's nearby
Description
Stunning semi-detached home nestled in the heart of Glenway Estates! Eat-in kitchen boasts stainless steel appliances, walk-out to deck & fully fenced private rear yard perfect for entertaining! Formal living room offers gleaming hardwood floors and a beautiful gas fireplace. Notable features include 9 ft ceilings, 3 bright & spacious bedrooms and 3 spa-inspired bathrooms. Primary bedroom retreat has a 4-piece ensuite and walk-in closet. Unspoiled lower level awaits your personal touch! Fabulous family-oriented neighbourhood situated within close proximity to great schools, Upper Canada Mall, GO transit and all other amenities. Welcome Home!
Broker: RE/MAX WEST REALTY INC.
MLS®#: N12228872
Property details
Parking:
3
Parking type:
-
Property type:
Semi-Detached
Heating type:
Forced Air
Style:
2-Storey
MLS Size:
1100-1500 sqft
Lot front:
24 Ft
Lot depth:
107 Ft
Listed on:
Jun 18, 2025
Show all details
Rooms
| Level | Name | Size | Features |
|---|---|---|---|
Main | Dining Room | 10.3 x 10.5 ft | |
Main | Living Room | 19.5 x 16.6 ft | |
Second | Bedroom | 9.3 x 14.6 ft |
Show all
Instant estimate:
orto view instant estimate
$4,724
lower than listed pricei
High
$1,032,837
Mid
$994,076
Low
$948,749
Have a home? See what it's worth with an instant estimate
Use our AI-assisted tool to get an instant estimate of your home's value, up-to-date neighbourhood sales data, and tips on how to sell for more.







