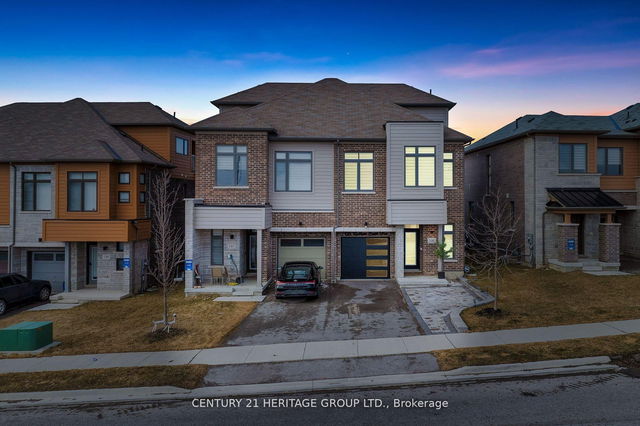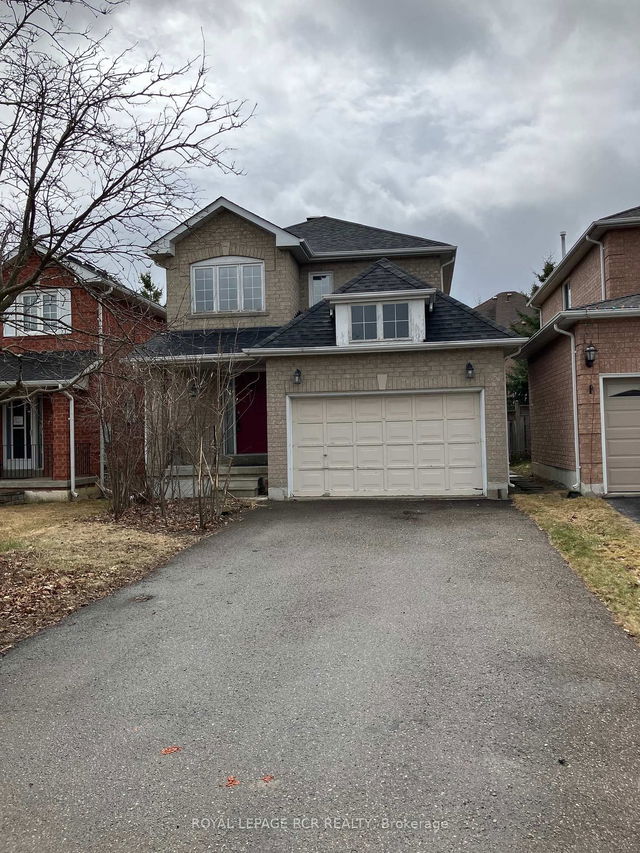Size
-
Lot size
2618 sqft
Street frontage
-
Possession
60-89 days
Price per sqft
$534 - $712
Taxes
$5,050.34 (2024)
Parking Type
-
Style
2-Storey
See what's nearby
Description
Welcome to 641 Sweetwater Crescent! Nestled in the prestigious and highly sought-after Glenway Estates, this stunning 3-bedroom, 3-bathroom semi-detached home is ready for you to call it home! Step through the double-door entrance into a welcoming foyer, leading to a beautifully spacious and functional open-concept main floor. With gleaming hardwood floors and soaring 9-ft ceilings, this home exudes elegance and warmth. A double-sided gas fireplace effortlessly enhances the living/dining room and family room, creating the perfect ambiance for cozy nights in, or entertaining guests. The modern kitchen is a chef's dream, featuring a center island with a breakfast bar, stainless steel appliances, and abundant cabinetry. Sunlight pours in through the large windows, brightening every corner of the home! Upstairs, the primary bedroom is a true retreat, boasting a gorgeous 5-piece ensuite with glass shower and a walk-in closet. Two additional spacious bedrooms provide comfort for the whole family. Plus, enjoy the convenience of an upper-level laundry room! Located in a family-friendly neighborhood, this home is just a short walk to the beloved McGregor Farm Park and just minutes from shops, restaurants, top-rated schools, transit (including the Newmarket Go Train), and all essential amenities. With interior access to the garage, this home truly has it all. Don't miss your chance to own in Glenway Estates! Schedule your showing today!
Broker: CENTURY 21 HERITAGE GROUP LTD.
MLS®#: N12063577
Property details
Parking:
3
Parking type:
-
Property type:
Semi-Detached
Heating type:
Forced Air
Style:
2-Storey
MLS Size:
1500-2000 sqft
Lot front:
24 Ft
Lot depth:
105 Ft
Listed on:
Apr 4, 2025
Show all details
Rooms
| Level | Name | Size | Features |
|---|---|---|---|
Ground | Kitchen | 8.4 x 11.1 ft | |
Ground | Dining Room | 16.9 x 10.9 ft | |
Second | Bedroom 3 | 13.9 x 9.6 ft |
Show all
Instant estimate:
orto view instant estimate
$2,973
lower than listed pricei
High
$1,106,555
Mid
$1,065,027
Low
$1,016,465







