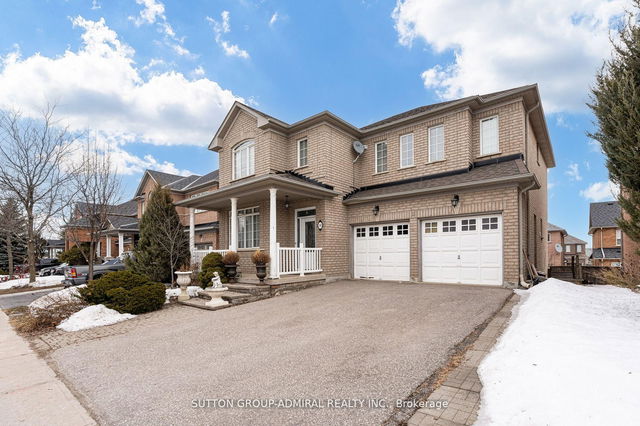Size
-
Lot size
4579 sqft
Street frontage
-
Possession
60-89 days
Price per sqft
$433 - $520
Taxes
$7,496.67 (2024)
Parking Type
-
Style
2-Storey
See what's nearby
Description
Rare 50-Foot Ravine Lot in Woodland Hill! Welcome to your private oasis in the heart of Newmarket! Backing onto lush green space, this sun-filled 4-bedroom home sits on a premium 50-ft south-facing ravine lot a rare find in this sought-after community.Inside, you'll find an open-concept layout perfect for family living and entertaining,featuring a gourmet kitchen with quartz countertops, backsplash, and a large center island.Enjoy the comfort of upgraded bathrooms with quartz vanities, second-floor laundry, and exterior pot lights that add evening charm.*****A side door entrance from the garage offers convenience and flexibility ideal for a potential in-law or income-generating suite. The spacious basement is ready for your custom touch.All this just minutes from Upper Canada Mall, parks, top-rated schools, GO transit, and Hwy404/400.Dont miss this incredible value the best-priced 50-ft ravine lot in Woodland Hill! The home also features newer refrigerator and stove (to be installed), ample parking with a total of 6 spots.***New upgraded black garage doors. ***** A newly constructed forest trail located just steps from the backyard connects directly into the natural surroundings for peaceful walks.
Broker: ROYAL LEPAGE YOUR COMMUNITY REALTY
MLS®#: N12116623
Property details
Parking:
6
Parking type:
-
Property type:
Detached
Heating type:
Forced Air
Style:
2-Storey
MLS Size:
2500-3000 sqft
Lot front:
50 Ft
Lot depth:
91 Ft
Listed on:
May 1, 2025
Show all details
Rooms
| Level | Name | Size | Features |
|---|---|---|---|
Main | Foyer | 7.8 x 20.1 ft | |
Main | Breakfast | 11.4 x 12.4 ft | |
Second | Bedroom 2 | 12.5 x 10.1 ft |
Show all
Instant estimate:
orto view instant estimate
$47,193
higher than listed pricei
High
$1,401,992
Mid
$1,346,193
Low
$1,285,567







