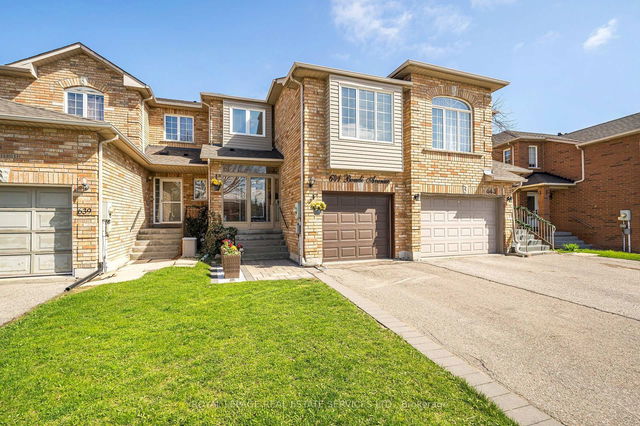Size
-
Lot size
3880 sqft
Street frontage
-
Possession
2025-06-06
Price per sqft
$490 - $653
Taxes
$4,616 (2024)
Parking Type
-
Style
2-Storey
See what's nearby
Description
Modern comfort meets family living in sought after College manor. This freehold end unit town home beautiful upgraded 3 +1 bedroom, 3.5 bath has 1,958 (Mpac) sq ft of finished space blends efficiency with cozy charm, perfect for families who want style and substance. Step into a bright, open space with hardwood on main and upper level. California shutters on main floor and 2nd floor windows, gas fireplace in family room and stainless-steel appliances in kitchen. The expansive primary bedroom is a true retreat complete with a private ensuite, walk-in closet and an electric fire place (included). Two more-bedroom upstairs. One with a fold down Murphy Bed. Updated second floor laundry. The Basement features a family room and a 4th bedroom/office with 3 piece ensuite bath. Plenty of storage available in basement. Outside a large, treed corner lot, well landscaped with Garden shed and private back yard. Easy access to Southlake Hospital, Hwy 404, Magna Centre, schools, parks, trails and transit. This is more than a house its a smart stylish move-in ready home in one of Newmarkets most desirable neighbourhoods. Don't miss this opportunity.
Broker: RE/MAX REAL ESTATE CENTRE INC.
MLS®#: N12078058
Property details
Parking:
3
Parking type:
-
Property type:
Att/Row/Twnhouse
Heating type:
Forced Air
Style:
2-Storey
MLS Size:
1500-2000 sqft
Lot front:
37 Ft
Lot depth:
104 Ft
Listed on:
Apr 11, 2025
Show all details
Rooms
| Level | Name | Size | Features |
|---|---|---|---|
Main | Dining Room | 9.7 x 11.9 ft | |
Main | Family Room | 13.9 x 10.1 ft | |
Main | Foyer | 8.1 x 9.1 ft |
Show all
Instant estimate:
orto view instant estimate
$20,748
lower than listed pricei
High
$986,865
Mid
$958,252
Low
$919,930







