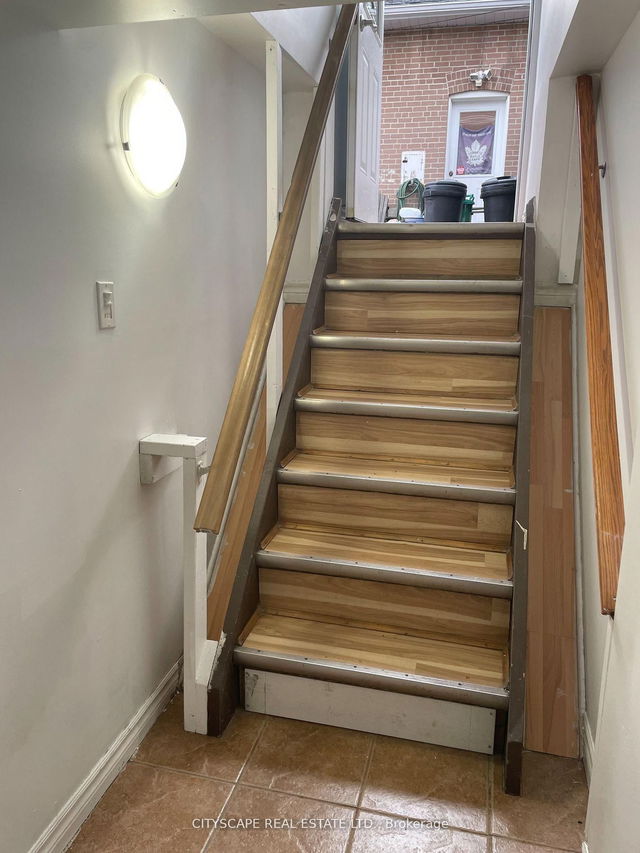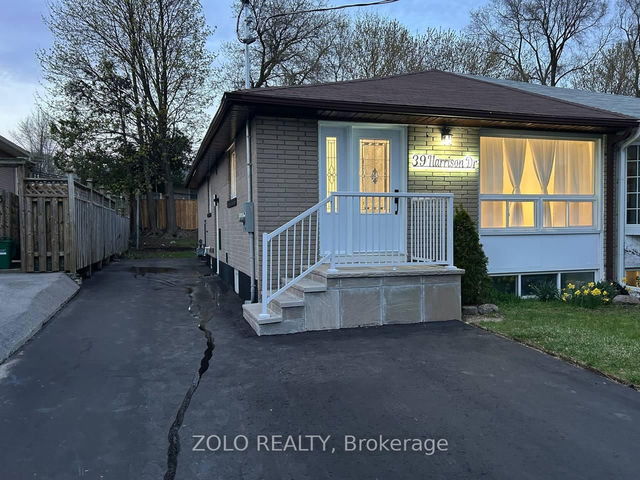| Level | Name | Size | Features |
|---|---|---|---|
Main | Primary Bedroom | 12.6 x 11.3 ft | |
Main | Bedroom 2 | 12.3 x 9.0 ft | |
Main | Living Room | 21.4 x 11.3 ft |
51 Gladman Avenue




About 51 Gladman Avenue
Located at 51 Gladman Avenue, this Newmarket detached house is available for sale. It has been listed at $998800 since April 2025. This detached house has 2+2 beds, 2 bathrooms and is 1100-1500 sqft. Situated in Newmarket's Central Newmarket neighbourhood, Glenway Estates, Woodland Hill, Bristol-London and Armitage are nearby neighbourhoods.
Want to dine out? There are plenty of good restaurant choices not too far from 51 Gladman Ave, Newmarket.Grab your morning coffee at Tim Hortons located at 1414-17310 Yonge St. For groceries there is COBS Bread which is an 8-minute walk.
If you are looking for transit, don't fear, 51 Gladman Ave, Newmarket has a public transit Bus Stop (YONGE ST / GLADMAN AV) not far. It also has route Yonge, and route Yonge close by.
- 4 bedroom houses for sale in Central Newmarket
- 2 bedroom houses for sale in Central Newmarket
- 3 bed houses for sale in Central Newmarket
- Townhouses for sale in Central Newmarket
- Semi detached houses for sale in Central Newmarket
- Detached houses for sale in Central Newmarket
- Houses for sale in Central Newmarket
- Cheap houses for sale in Central Newmarket
- 3 bedroom semi detached houses in Central Newmarket
- 4 bedroom semi detached houses in Central Newmarket
- homes for sale in Central Newmarket
- homes for sale in Stonehaven-Wyndham
- homes for sale in Woodland Hill
- homes for sale in Glenway Estates
- homes for sale in Bristol-London
- homes for sale in Gorham-College Manor
- homes for sale in Summerhill Estates
- homes for sale in Huron Heights
- homes for sale in Armitage
- homes for sale in Newmarket Industrial Park



