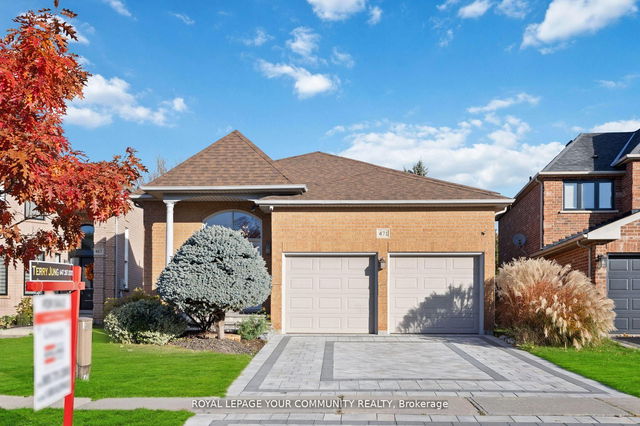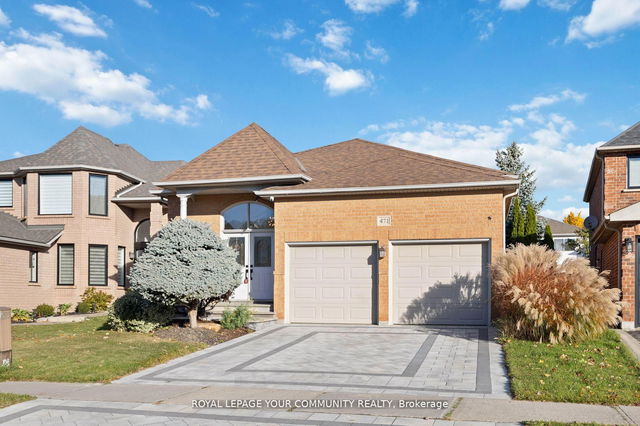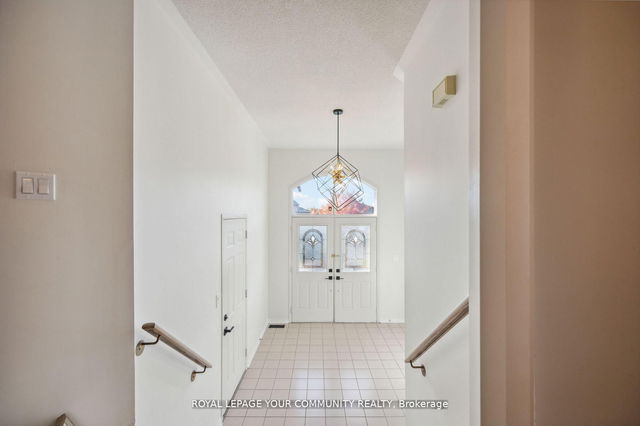| Level | Name | Size | Features |
|---|---|---|---|
Flat | Foyer | 4.27 x 4.27 ft | |
Flat | Dining Room | 5.03 x 4.57 ft | |
Flat | Kitchen | 3.51 x 5.33 ft |
471 Silken Laumann Drive




About 471 Silken Laumann Drive
471 Silken Laumann Drive is a Newmarket detached house for sale. 471 Silken Laumann Drive has an asking price of $1110000, and has been on the market since March 2025. This detached house has 2+1 beds and 4 bathrooms. Situated in Newmarket's Stonehaven-Wyndham neighbourhood, Armitage, Central Newmarket, Bayview Wellington and Gorham-College Manor are nearby neighbourhoods.
Some good places to grab a bite are barBURRITO, Newmarket Grill Friendly Pizza or Papillon Pizzeria. Venture a little further for a meal at one of Stonehaven-Wyndham neighbourhood's restaurants. If you love coffee, you're not too far from Tim Hortons located at D-685 Stonehaven Ave. Nearby grocery options: Revitasize is only a 12 minute walk.
Transit riders take note, 471 Silken Laumann Dr, Newmarket is a short walk to the closest public transit Bus Stop (BAYVIEW AV / SILKEN LAUMANN DR) with route Bayview.
- 4 bedroom houses for sale in Stonehaven-Wyndham
- 2 bedroom houses for sale in Stonehaven-Wyndham
- 3 bed houses for sale in Stonehaven-Wyndham
- Townhouses for sale in Stonehaven-Wyndham
- Semi detached houses for sale in Stonehaven-Wyndham
- Detached houses for sale in Stonehaven-Wyndham
- Houses for sale in Stonehaven-Wyndham
- Cheap houses for sale in Stonehaven-Wyndham
- 3 bedroom semi detached houses in Stonehaven-Wyndham
- 4 bedroom semi detached houses in Stonehaven-Wyndham
- homes for sale in Central Newmarket
- homes for sale in Glenway Estates
- homes for sale in Woodland Hill
- homes for sale in Stonehaven-Wyndham
- homes for sale in Gorham-College Manor
- homes for sale in Bristol-London
- homes for sale in Huron Heights
- homes for sale in Summerhill Estates
- homes for sale in Armitage
- homes for sale in Newmarket Industrial Park



