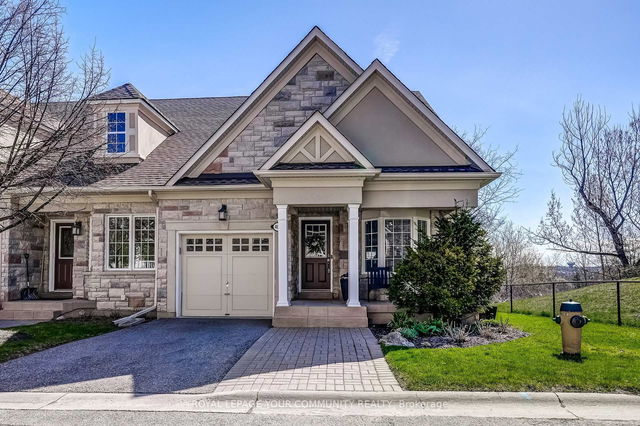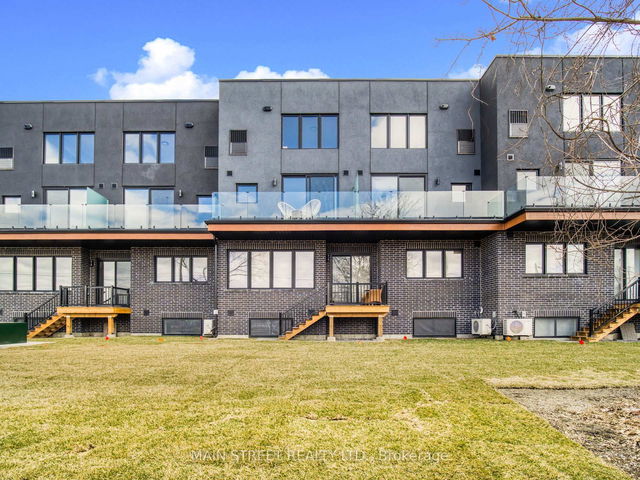Maintenance fees
$611.00
Locker
None
Exposure
W
Possession
90+ days
Price per sqft
$639 - $719
Taxes
$5,137.11 (2024)
Outdoor space
Balcony, Patio
Age of building
-
See what's nearby
Description
Welcome to the absolutely stunning 409 Terry Carter Crescent, in possibly the best location in beautiful Barrington on the Park. Nestled in a highly sought-after community, this well-maintained and updated end-unit bungaloft offers the perfect blend of privacy, comfort, style, and space. This coveted end-unit home enjoys abundant natural light, thanks to its southern exposure and striking double-height windows, creating a bright and airy ambiance throughout. Stylish, modern wide-plank white oak flooring adds a fresh, contemporary feel across the main level. Featuring vaulted ceilings and three parking spaces, the home welcomes you with a bright and spacious living and dining area, complete with a cozy gas fireplace and walk-out to a private deck. The kitchen is a chefs dream, boasting quartz countertops, a dual fuel stove, pantry, pot drawers, pot lights, and a sunny sitting area. The main-floor primary suite offers convenient single-level living, while the second-floor loft provides a spacious second bedroom, an adjoining and recently renovated (2024) ensuite with walk-in shower, a family room, and a versatile flex space, ideal for a home office, library, or creative retreat. The fully finished basement is complete with a rec room, bathroom, custom storage spaces, and cold room. Outside, this home is a gardeners dream. The professionally landscaped backyard is a private sanctuary, surrounded by mature trees that offer peace and seclusion in both the back and side yard. Enjoy the beauty of established perennial gardens and thoughtfully designed outdoor living spaces. This unique end unit also features a west facing front porch with ample room for seating. Don't miss this beautifully maintained home in a serene and convenient location within walking distance of Main Street Newmarket - it is truly a rare gem in Barrington on the Park.
Broker: ROYAL LEPAGE YOUR COMMUNITY REALTY
MLS®#: N12113130
Property details
Neighbourhood:
Parking:
3
Parking type:
Owned
Property type:
Condo Townhouse
Heating type:
Forced Air
Style:
Bungaloft
Ensuite laundry:
Yes
Corp #:
YRCC-1046
MLS Size:
1600-1799 sqft
Listed on:
Apr 30, 2025
Show all details
Rooms
| Name | Size | Features |
|---|---|---|
Primary Bedroom | 11.7 x 14.2 ft | |
Dining Room | 11.3 x 25.7 ft | |
Living Room | 11.3 x 25.7 ft |
Show all
Instant estimate:
orto view instant estimate
$18,361
lower than listed pricei
High
$1,165,429
Mid
$1,131,639
Low
$1,086,383
Included in Maintenance Fees
Parking




