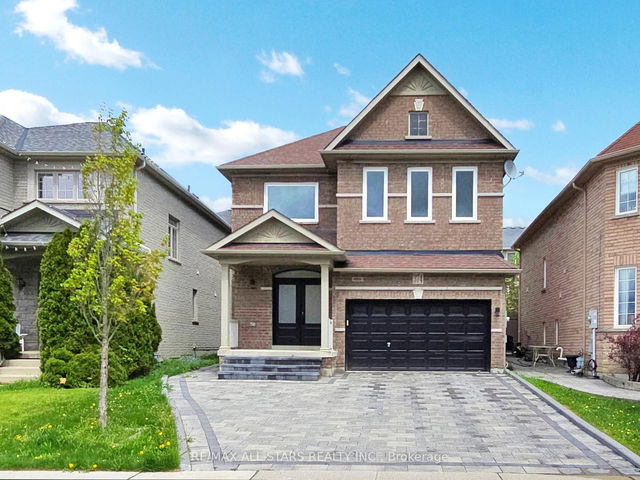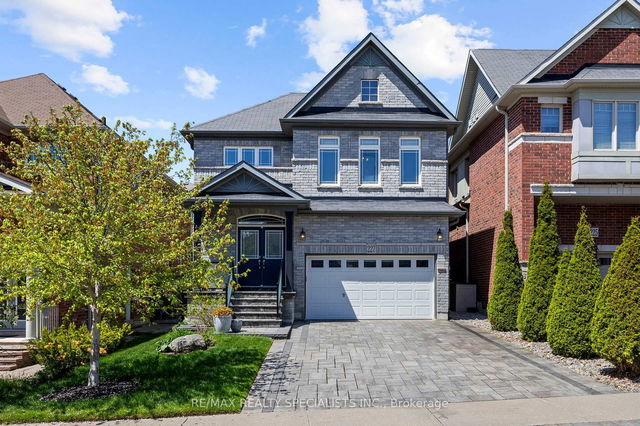Size
-
Lot size
327 sqft
Street frontage
-
Possession
2025-06-20
Price per sqft
$530 - $662
Taxes
$5,632 (2024)
Parking Type
-
Style
2-Storey
See what's nearby
Description
Welcome to your exquisite 4-bedroom detached home, nestled in a peaceful neighbourhood with low traffic, ideal for families. This stunning property, build in 2008, has undergone a complete renovation, showcasing high-end finishes and contemporary design. Enjoy the convenience of nearby walking trails, top-rated schools, and close proximity to a beautiful conservation area. Step inside to discover an inviting open floor plan with 9-foot ceilings, 9-inch engineered hardwood floors, and abundant natural light. The custom gourmet kitchen features a waterfall island and newer stainless steel appliances, perfect for entertaining. The spacious primary bedroom boasts a luxurious 5-piece ensuite and a generous walk-in closet. The finished basement offers a separate entrance, equipped with a second kitchen, two bedrooms, a bath, and laundry-ideal for in-laws or guests. Additional highlights include an updated furnace, A/C unit, and hot water heater. The property features a large driveway with interlocking pave stones, providing ample parking for up to four (smaller) cars. Experience the perfect blend of luxury, comfort, and convenience in this exceptional home-don't miss out!
Broker: RE/MAX ALL-STARS REALTY INC.
MLS®#: N12159807
Property details
Parking:
6
Parking type:
-
Property type:
Detached
Heating type:
Forced Air
Style:
2-Storey
MLS Size:
2000-2500 sqft
Lot front:
10 Ft
Lot depth:
94 Ft
Listed on:
May 20, 2025
Show all details
Rooms
| Level | Name | Size | Features |
|---|---|---|---|
Upper | Laundry | 0.0 x 0.0 ft | |
Ground | Great Room | 24.1 x 11.5 ft | |
Basement | Living Room | 19.4 x 11.8 ft |
Show all
Instant estimate:
orto view instant estimate
$15,270
higher than listed pricei
High
$1,394,782
Mid
$1,339,270
Low
$1,278,956
Have a home? See what it's worth with an instant estimate
Use our AI-assisted tool to get an instant estimate of your home's value, up-to-date neighbourhood sales data, and tips on how to sell for more.







