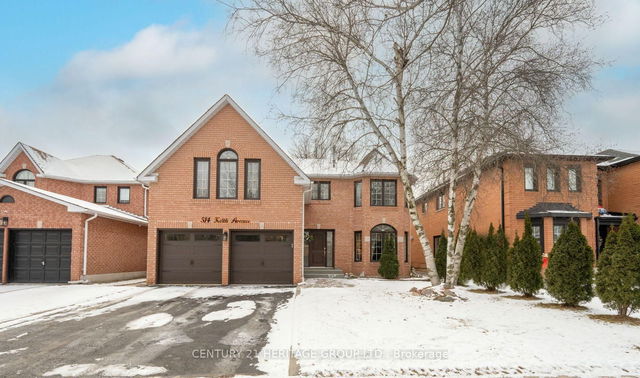Size
-
Lot size
7740 sqft
Street frontage
-
Possession
2025-06-30
Price per sqft
$400 - $466
Taxes
$6,924.69 (2024)
Parking Type
-
Style
2-Storey
See what's nearby
Description
Discover unparalleled luxury in this stunning executive residence, offering over 4,700 sq. ft. of elegantly designed living space with a professionally finished basement and a legal separate entrance. Nestled on a sprawling, professionally landscaped lot, this home is a true sanctuary, blending timeless elegance with modern comfort. Gourmet Open-Concept Kitchen Featuring stainless steel appliances, a center island, and seamless flow for both casual dining and entertaining. Grand Living & Dining Areas Smooth ceilings with designer spotlights create a bright, inviting ambiance throughout the main floor. Custom Oak Office A refined workspace with built-in bookshelves, oak paneling, and French glass doors, perfect for working from home in style. The professionally finished basement is designed for both relaxation and entertainment, offering: Oak Wet Bar & Gas Fireplace. Muskoka Rock Landscaping, Tranquil Waterfall & Pond, Gazebo & Expansive Deck. Newly Stoned Driveway (2024).
Broker: THE AGENCY
MLS®#: N12063180
Property details
Parking:
4
Parking type:
-
Property type:
Detached
Heating type:
Forced Air
Style:
2-Storey
MLS Size:
3000-3500 sqft
Lot front:
55 Ft
Lot depth:
139 Ft
Listed on:
Apr 4, 2025
Show all details
Rooms
| Level | Name | Size | Features |
|---|---|---|---|
Ground | Living Room | 47.7 x 37.3 ft | |
Second | Bedroom 2 | 41.4 x 37.5 ft | |
Basement | Living Room | 52.7 x 112.4 ft |
Show all
Instant estimate:
orto view instant estimate
$75,309
higher than listed pricei
High
$1,535,419
Mid
$1,474,309
Low
$1,407,913







