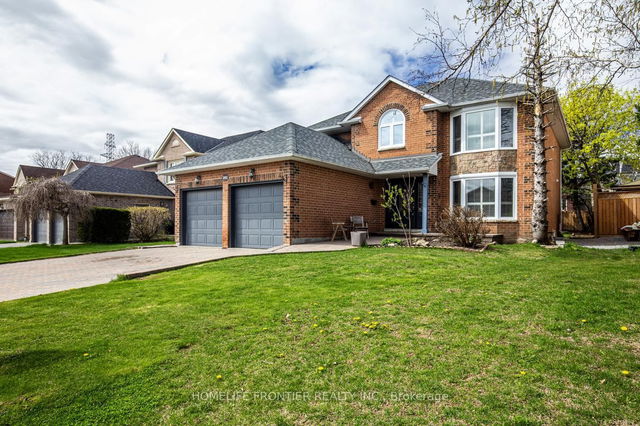Size
-
Lot size
9677 sqft
Street frontage
-
Possession
Flexible
Price per sqft
$541 - $676
Taxes
$6,612 (2024)
Parking Type
-
Style
2-Storey
See what's nearby
Description
Executive 4 Bedroom Home On A Premium Pie-Shaped Lot In Glenway Estates! Beautifully Renovated With Hardwood Floors, Crown Moulding & California Shutters. Stunning Eat-In Kitchen With Granite Counters, Stainless Steel Appliances, Spacious Breakfast Area & Walk-Out To Covered Deck & Private Backyard Retreat With Built-In Natural Gas Bbq Area & Hot Tub. Inviting Family With Focal Fireplace With Custom Built Mantel. Combined Living & Dining Rooms With Waffle Ceiling. Generously Sized Bedrooms Including Large Primary Bedroom With Walk-In Closet & 4-Piece Ensuite Bath With Glass Shower. Featuring Updates Including Newer Garage Doors, Front Door, Windows, Broadloom & Freshly Painted. Located On A Sought-After Cul-De-Sac Close To Parks, Excellent Schools, Upper Canada Mall, Yonge Street Amenities, Transit & More - An Absolute Beauty!
Broker: RE/MAX HALLMARK YORK GROUP REALTY LTD.
MLS®#: N12182430
Property details
Parking:
8
Parking type:
-
Property type:
Detached
Heating type:
Forced Air
Style:
2-Storey
MLS Size:
2000-2500 sqft
Lot front:
65 Ft
Lot depth:
131 Ft
Listed on:
May 29, 2025
Show all details







