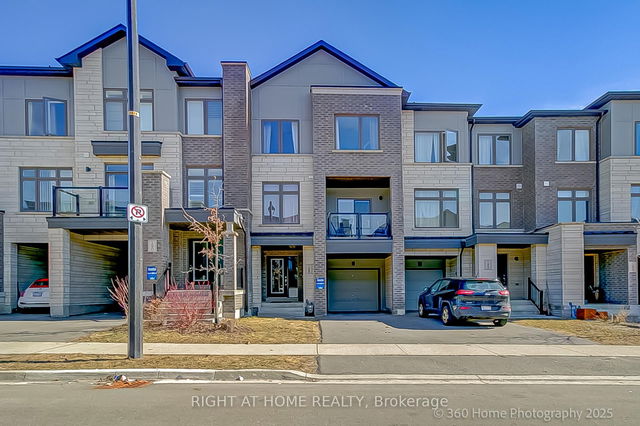Size
-
Lot size
1739 sqft
Street frontage
-
Possession
Immediate
Price per sqft
$520 - $650
Taxes
$5,614 (2024)
Parking Type
-
Style
2-Storey
See what's nearby
Description
***Luxury Masterpiece Located In The Prestigious Neighbourhood Of Summerhill Estates In Newmarket 2,222 SQFT As Per Builder*** Top 8 Reasons You Will Love This Home 1) Functional Layout Offering A Total Of 4 Bedrooms, 4 Bathrooms & An Attached 2-Car Garage With A Private Driveway Fitting Total Of 4 Cars 2) Spacious & Modern Chef's Kitchen With Kitchen Aid Stainless Steel Appliances, Centre Island & Breakfast Area With Walk-Out To Balcony3) Open Concept Living Area With Fireplace & Oversized Deck Offering Brightness & Luxury 4) Executive Open Concept Dining Area Perfect For Entertaining 5) Upgrades Include 10Ft Ceilings, Pot Lights Throughout, Premium Hardwood Floors & Private Laundry Room 6) Main Floor Includes Spacious Family Room / Office Or 4th Bedroom Perfect For Work From Home, In-Law Suite Or Recreational Area 7) Third Floor Includes Generous Primary Room With Walk-In Closet & 5Pc Ensuite Bathroom Plus Two Additional Bedrooms For Optimal Privacy For All Family Members 8) Tons Of Outdoor Space! 3 Stunning Balconies/Deck, Front Of Home Overlooking Ravine!
Broker: VILENSKY REALTY
MLS®#: N12009925
Property details
Parking:
4
Parking type:
-
Property type:
Att/Row/Twnhouse
Heating type:
Forced Air
Style:
2-Storey
MLS Size:
2000-2500 sqft
Lot front:
20 Ft
Lot depth:
86 Ft
Listed on:
Mar 10, 2025
Show all details
Rooms
| Level | Name | Size | Features |
|---|---|---|---|
Ground | Foyer | 8.2 x 6.6 ft | Hardwood Floor, Pot Lights, Fireplace |
Third | Primary Bedroom | 13.0 x 11.8 ft | Open Concept, Combined W/Living, W/O To Deck |
Main | Dining Room | 20.0 x 9.8 ft | Tile Floor, Pot Lights, Stainless Steel Appl |
Show all
Instant estimate:
orto view instant estimate
$44,156
lower than listed pricei
High
$1,292,313
Mid
$1,254,844
Low
$1,204,661







